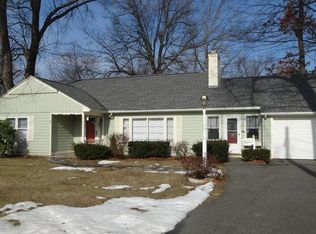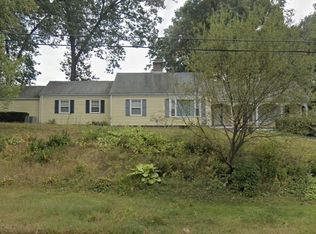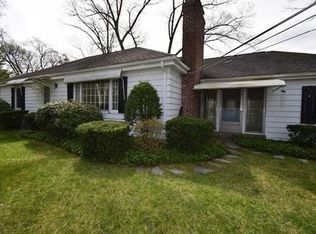IMPECCABLE Chapdelaine EXECUTIVE RANCH - This home has been in the same family since it was built and has been the JEWEL of this sought after street due to it's MATCHLESS exterior - LUSH LAWN, in-ground sprinkler system, GORGEOUS Mahogany decking and professionally landscaped gardens are unparalleled. The CUSTOM interior offers soaring VAULTED ceilings, light filled OPEN kitchen and dining room with and double sliders and deck and large living room with GAS FIREPLACE perfect for family gatherings. The MASTER BEDROOM has double closets and the STUNNING Norman Couture Custom MASTER BATH with yards of Corian is true PERFECTION! The second bath is gorgeous too with SWANSTONE counter and shower. PAMPER YOURSELF WITH THIS ONCE IN A LIFETIME OFFERING.- FIRST SHOWINGS AT OPEN HOUSE on August 9th from 12 - 3 due to Covid -19 Appointment is required for the OPEN HOUSE 15 minute blocks. All offers in by Monday the 10th at 6 p.m. will be responded to by Tuesday the 11th at 6 p.m.
This property is off market, which means it's not currently listed for sale or rent on Zillow. This may be different from what's available on other websites or public sources.


