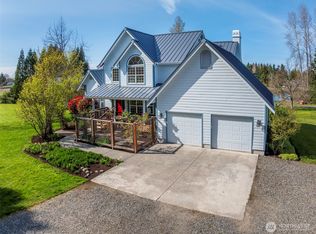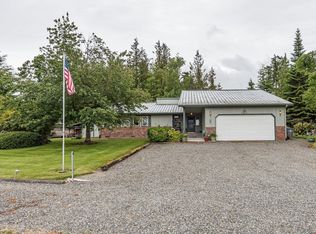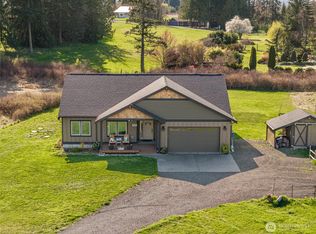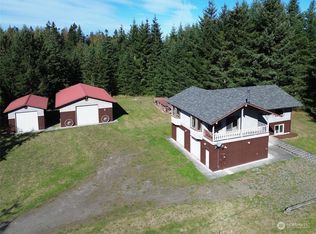Sold
Listed by:
George Graham,
John L. Scott, Inc
Bought with: Ideal Real Estate
$560,000
140 Osprey Glen Road, Sequim, WA 98382
3beds
1,904sqft
Single Family Residence
Built in 1980
2.45 Acres Lot
$571,200 Zestimate®
$294/sqft
$2,722 Estimated rent
Home value
$571,200
Estimated sales range
Not available
$2,722/mo
Zestimate® history
Loading...
Owner options
Explore your selling options
What's special
Did you always want your very own SILO? This charming almost 2000 sf 3 bedroom, 2 bath ranch style home on 2.45 acres includes a historical barn and two silos! Featuring textured walls, oak ceilings, ceramic tile floors, wood floors, subway tile backsplash, natural wood doors and a barn door-this is a home decorator's haven! Bright kitchen features butcher block counters, updated shaker style cabinets with large drawers for cooking equipment and glass upper doors. Only minutes to downtown Sequim or an easy drive to Olympic National Park, Straits of Juan de Fuca or a ferry to Victoria, CA! Backyard offers incredible play space, whatever the game is; partial view of the Olympics, large evergreens, pasture, and views of the neighboring pond.
Zillow last checked: 8 hours ago
Listing updated: June 23, 2025 at 04:01am
Listed by:
George Graham,
John L. Scott, Inc
Bought with:
Amanda Aubrey, 23000159
Ideal Real Estate
Source: NWMLS,MLS#: 2343679
Facts & features
Interior
Bedrooms & bathrooms
- Bedrooms: 3
- Bathrooms: 2
- Full bathrooms: 1
- 3/4 bathrooms: 1
- Main level bathrooms: 2
- Main level bedrooms: 3
Primary bedroom
- Level: Main
Bedroom
- Level: Main
Bedroom
- Level: Main
Bathroom full
- Level: Main
Bathroom three quarter
- Level: Main
Bonus room
- Level: Main
Dining room
- Level: Main
Entry hall
- Level: Main
Family room
- Level: Main
Kitchen with eating space
- Level: Main
Living room
- Level: Main
Utility room
- Level: Main
Heating
- Electric
Cooling
- None
Appliances
- Included: Dishwasher(s), Dryer(s), Microwave(s), Refrigerator(s), Stove(s)/Range(s), Washer(s), Water Heater: Propane Gas, Water Heater Location: Outside house in enclosure
Features
- Bath Off Primary, Ceiling Fan(s), Dining Room
- Flooring: Ceramic Tile, Hardwood, Travertine, Vinyl Plank
- Doors: French Doors
- Windows: Double Pane/Storm Window, Skylight(s)
- Basement: None
- Has fireplace: No
- Fireplace features: Wood Burning
Interior area
- Total structure area: 1,904
- Total interior livable area: 1,904 sqft
Property
Parking
- Total spaces: 1
- Parking features: Detached Garage, RV Parking
- Garage spaces: 1
Features
- Levels: One
- Stories: 1
- Entry location: Main
- Patio & porch: Bath Off Primary, Ceiling Fan(s), Ceramic Tile, Double Pane/Storm Window, Dining Room, French Doors, Skylight(s), Water Heater
- Has view: Yes
- View description: Mountain(s), Partial
Lot
- Size: 2.45 Acres
- Features: Dead End Street, Secluded, Barn, Deck, Fenced-Fully, Outbuildings, Patio, Propane, RV Parking
- Topography: Level
- Residential vegetation: Garden Space, Pasture, Wooded
Details
- Parcel number: 0330311290600000
- Special conditions: Standard
- Other equipment: Leased Equipment: N/A
Construction
Type & style
- Home type: SingleFamily
- Property subtype: Single Family Residence
Materials
- Wood Siding
- Foundation: Poured Concrete
- Roof: Composition
Condition
- Good
- Year built: 1980
Details
- Builder model: N/A
Utilities & green energy
- Electric: Company: Clallam Co. PUD
- Sewer: Septic Tank
- Water: Shared Well
- Utilities for property: Century Link
Community & neighborhood
Location
- Region: Sequim
- Subdivision: Happy Valley
Other
Other facts
- Listing terms: Cash Out,Conventional,FHA,USDA Loan,VA Loan
- Road surface type: Dirt
- Cumulative days on market: 7 days
Price history
| Date | Event | Price |
|---|---|---|
| 5/23/2025 | Sold | $560,000-2.6%$294/sqft |
Source: | ||
| 3/20/2025 | Pending sale | $575,000$302/sqft |
Source: | ||
| 3/12/2025 | Listed for sale | $575,000+2.7%$302/sqft |
Source: | ||
| 6/30/2023 | Listing removed | -- |
Source: Olympic Listing Service #361418 Report a problem | ||
| 6/19/2023 | Listed for sale | $560,000$294/sqft |
Source: Olympic Listing Service #361418 Report a problem | ||
Public tax history
| Year | Property taxes | Tax assessment |
|---|---|---|
| 2024 | $3,883 +4.6% | $487,903 -1.9% |
| 2023 | $3,712 +3.4% | $497,220 +7.3% |
| 2022 | $3,589 -1.1% | $463,198 +17% |
Find assessor info on the county website
Neighborhood: 98382
Nearby schools
GreatSchools rating
- 8/10Helen Haller Elementary SchoolGrades: 3-5Distance: 2 mi
- 5/10Sequim Middle SchoolGrades: 6-8Distance: 2.1 mi
- 7/10Sequim Senior High SchoolGrades: 9-12Distance: 2 mi

Get pre-qualified for a loan
At Zillow Home Loans, we can pre-qualify you in as little as 5 minutes with no impact to your credit score.An equal housing lender. NMLS #10287.



