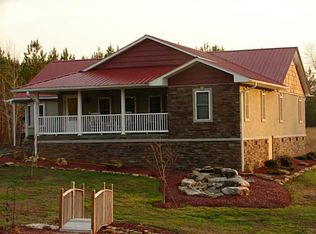Sold for $333,000 on 04/17/25
$333,000
140 Olewagon Trl, Star, NC 27356
3beds
1,753sqft
Manufactured Home, Residential
Built in 1994
16.09 Acres Lot
$333,400 Zestimate®
$--/sqft
$1,131 Estimated rent
Home value
$333,400
Estimated sales range
Not available
$1,131/mo
Zestimate® history
Loading...
Owner options
Explore your selling options
What's special
If you've been searching for privacy, acreage, and a spacious home, look no further! Meticulously maintained on over 16 acres! Just south of the Randolph County line, this home features so much space and low county taxes! Easy living floorpan, including a large living area with vaulted ceiling, split bedrooms and a large primary suite, a separate laundry room with a sink, and a spacious kitchen with an eat-at island! Impeccable tile & hardwood floors. Large covered front & back porches offer fantastic outdoor living spaces, with incredible privacy from the surrounding woods. 2020 Heat pump, & Energy Star rated metal shingle roof! Spacious kitchen with large dining area, kitchen island and statement hood. Incredible amount of storage with built-in cabinetry and expansive countertops. Gas logs with stone surround, pantry space, large closets in every room. Recently added storage building to convey. This easy living home is ready for its new owner to move in and make it your own!
Zillow last checked: 8 hours ago
Listing updated: April 17, 2025 at 09:38pm
Listed by:
R. Tyler Wilhoit 336-460-2495,
Tyler Redhead & McAlister Real Estate, LLC,
Kathryn Thill 336-247-1217,
Tyler Redhead & McAlister Real Estate, LLC
Bought with:
Susan Crawford, 219941
Triangle Home Crew Realty LLC
Source: Triad MLS,MLS#: 1173147 Originating MLS: Greensboro
Originating MLS: Greensboro
Facts & features
Interior
Bedrooms & bathrooms
- Bedrooms: 3
- Bathrooms: 2
- Full bathrooms: 2
- Main level bathrooms: 2
Primary bedroom
- Level: Main
- Dimensions: 16.83 x 12.83
Bedroom 2
- Level: Main
- Dimensions: 10.75 x 13.08
Bedroom 3
- Level: Main
- Dimensions: 10.75 x 13.08
Dining room
- Level: Main
- Dimensions: 6.33 x 12.83
Kitchen
- Level: Main
- Dimensions: 13.25 x 13.08
Laundry
- Level: Main
- Dimensions: 8.75 x 9.25
Living room
- Level: Main
- Dimensions: 15.58 x 26.25
Heating
- Heat Pump, Electric
Cooling
- Central Air
Appliances
- Included: Built-In Range, Dishwasher, Remarks, Range Hood, Electric Water Heater
- Laundry: Dryer Connection, Main Level, Washer Hookup
Features
- Ceiling Fan(s), Dead Bolt(s), Soaking Tub, Kitchen Island, Pantry, Separate Shower, Vaulted Ceiling(s)
- Flooring: Tile, Vinyl, Wood
- Basement: Crawl Space
- Number of fireplaces: 1
- Fireplace features: Gas Log, Living Room
Interior area
- Total structure area: 1,753
- Total interior livable area: 1,753 sqft
- Finished area above ground: 1,753
Property
Parking
- Parking features: Driveway
- Has uncovered spaces: Yes
Accessibility
- Accessibility features: Accessible Approach with Ramp
Features
- Levels: One
- Stories: 1
- Patio & porch: Porch
- Pool features: None
- Fencing: None
Lot
- Size: 16.09 Acres
- Features: Partially Cleared, Partially Wooded, Secluded
Details
- Parcel number: 764200192840
- Zoning: R
- Special conditions: Owner Sale
Construction
Type & style
- Home type: MobileManufactured
- Property subtype: Manufactured Home, Residential
Materials
- Vinyl Siding
Condition
- Year built: 1994
Utilities & green energy
- Sewer: Septic Tank
- Water: Public
Community & neighborhood
Location
- Region: Star
Other
Other facts
- Listing agreement: Exclusive Right To Sell
- Listing terms: Cash,Conventional
Price history
| Date | Event | Price |
|---|---|---|
| 4/17/2025 | Sold | $333,000+2.5% |
Source: | ||
| 3/20/2025 | Pending sale | $325,000 |
Source: | ||
| 3/11/2025 | Listed for sale | $325,000+35.4% |
Source: | ||
| 4/20/2022 | Sold | $240,000-4% |
Source: | ||
| 3/30/2022 | Pending sale | $249,900 |
Source: | ||
Public tax history
| Year | Property taxes | Tax assessment |
|---|---|---|
| 2025 | $1,148 +100% | $93,342 |
| 2024 | $574 | $93,342 |
| 2023 | $574 | $93,342 |
Find assessor info on the county website
Neighborhood: 27356
Nearby schools
GreatSchools rating
- 6/10Page Street ElementaryGrades: 3-5Distance: 7.6 mi
- 6/10West MiddleGrades: 6-8Distance: 11.7 mi
- 3/10Montgomery Central HighGrades: 9-12Distance: 7.5 mi
