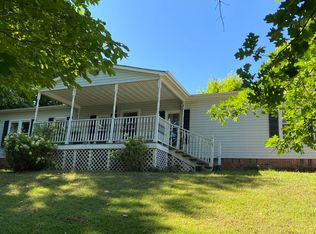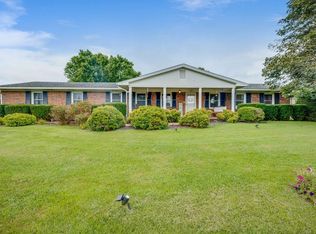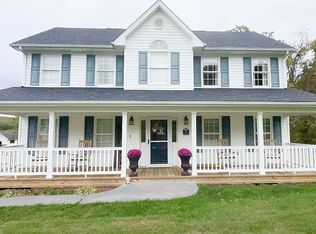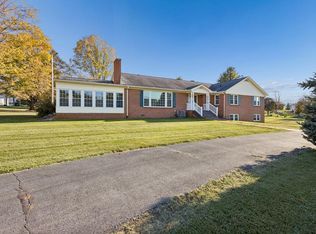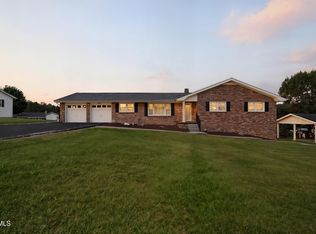Timeless charm meets modern living in this beautifully maintained 1930s brick home, perfectly situated in the heart of Lebanon. From the moment you step inside, you're greeted by a grand wraparound staircase, soaring 9.5-foot ceilings, and sunlight pouring through large windows that highlight the home's rich character. The main level offers a welcoming flow ideal for both daily living and entertaining — a spacious great room off the foyer, open living and dining areas divided by stunning architectural details, a cozy den, and a bright kitchen ready for your personal touch. The private primary suite on this level provides convenience and comfort with its own bath. Upstairs, you'll find three additional bedrooms, all with generous walk-in closets, a full bath, and a charming study that could easily serve as an office or reading nook. The finished basement expands your living space even further with a fifth bedroom, laundry area, large family room, and even a sauna for relaxation. The basement also includes ample storage and a 43x10 workshop with both interior and exterior access — perfect for hobbies or projects. Out back, unwind on the screened-in porch or one of the open decks overlooking the fenced yard, complete with a garden area and shed. Whether you're hosting summer gatherings or enjoying quiet evenings, this outdoor space is a true retreat. Located within walking distance to Lebanon's town events, shops, and restaurants, this home blends small-town charm with modern convenience — offering space, character, and endless possibilities. Come see why this stately brick beauty deserves a second look. Your next chapter starts here!
For sale
$365,000
140 Old Fincastle Rd, Lebanon, VA 24266
5beds
3,224sqft
Est.:
Single Family Residence
Built in 1930
0.63 Acres Lot
$-- Zestimate®
$113/sqft
$-- HOA
What's special
Finished basementFenced yardLarge family roomRich characterGarden areaSpacious great roomScreened-in porch
- 253 days |
- 229 |
- 13 |
Zillow last checked: 8 hours ago
Listing updated: November 07, 2025 at 11:13am
Listed by:
Sydney Rasnake 276-608-3310,
Cedar Realty Group
Source: SWVAR,MLS#: 99451
Tour with a local agent
Facts & features
Interior
Bedrooms & bathrooms
- Bedrooms: 5
- Bathrooms: 2
- Full bathrooms: 2
Rooms
- Room types: Basement
Primary bedroom
- Level: First
Bedroom 2
- Level: Second
Bedroom 3
- Level: Second
Bedroom 4
- Level: Second
Bedroom 5
- Level: Basement
Bathroom
- Level: First
Bathroom 2
- Level: Second
Dining room
- Level: First
Family room
- Level: First
Kitchen
- Level: First
Living room
- Level: First
Basement
- Area: 1271
Heating
- Heat Pump
Cooling
- Heat Pump
Appliances
- Included: Dishwasher, Dryer, Range Hood, Refrigerator, Washer, Water Softener, Electric Water Heater
- Laundry: In Basement
Features
- Ceiling Fan(s), Newer Paint, Cable High Speed Internet
- Flooring: Carpet, Laminate, Newer Floor Covering, Tile, Vinyl
- Windows: Insulated Windows
- Basement: Crawl Space,Interior Entry,Exterior Entry,Partial,Unfinished,Walk-Out Access
- Has fireplace: Yes
- Fireplace features: Brick, Gas Log, Three or More
Interior area
- Total structure area: 4,300
- Total interior livable area: 3,224 sqft
- Finished area above ground: 3,224
- Finished area below ground: 1,271
Video & virtual tour
Property
Parking
- Parking features: None, Paved
- Has uncovered spaces: Yes
Features
- Stories: 1
- Patio & porch: Porch, Open Deck, Porch Covered
- Exterior features: Garden, Mature Trees, Lighting
- Fencing: Chain Link,Wood
- Has view: Yes
- Water view: None
- Waterfront features: None
Lot
- Size: 0.63 Acres
- Dimensions: 141 x 249 x 75 x 271
- Features: Level, Rolling/Sloping
Details
- Parcel number: 104LE269C
- Zoning: R
- Other equipment: Satellite Dish
Construction
Type & style
- Home type: SingleFamily
- Architectural style: Traditional
- Property subtype: Single Family Residence
Materials
- Brick, Vinyl Siding, Dry Wall, Plaster
- Foundation: Stone
- Roof: Metal,Shingle
Condition
- Exterior Condition: Good,Interior Condition: Good
- Year built: 1930
Utilities & green energy
- Sewer: Public Sewer
- Water: Public
- Utilities for property: Propane
Community & HOA
Community
- Security: Security System, Smoke Detector(s)
HOA
- Has HOA: No
- Services included: None
Location
- Region: Lebanon
Financial & listing details
- Price per square foot: $113/sqft
- Tax assessed value: $31,600
- Annual tax amount: $660
- Date on market: 4/22/2025
- Road surface type: Paved
Estimated market value
Not available
Estimated sales range
Not available
Not available
Price history
Price history
| Date | Event | Price |
|---|---|---|
| 8/13/2025 | Price change | $365,000-2.7%$113/sqft |
Source: | ||
| 6/29/2025 | Price change | $375,000-3.8%$116/sqft |
Source: | ||
| 6/13/2025 | Price change | $389,900-2.5%$121/sqft |
Source: | ||
| 5/23/2025 | Price change | $399,999-3.6%$124/sqft |
Source: | ||
| 5/7/2025 | Price change | $415,000-2.4%$129/sqft |
Source: | ||
Public tax history
Public tax history
| Year | Property taxes | Tax assessment |
|---|---|---|
| 2024 | $199 | $31,600 |
| 2023 | $199 | $31,600 |
| 2022 | $199 | $31,600 |
Find assessor info on the county website
BuyAbility℠ payment
Est. payment
$2,062/mo
Principal & interest
$1770
Property taxes
$164
Home insurance
$128
Climate risks
Neighborhood: 24266
Nearby schools
GreatSchools rating
- 2/10Lebanon Elementary SchoolGrades: 2-4Distance: 0.4 mi
- 4/10Lebanon Middle SchoolGrades: 5-7Distance: 0.4 mi
- 3/10Lebanon High SchoolGrades: 8-12Distance: 1.4 mi
Schools provided by the listing agent
- Elementary: Lebanon
- Middle: Lebanon
- High: Lebanon
Source: SWVAR. This data may not be complete. We recommend contacting the local school district to confirm school assignments for this home.
- Loading
- Loading
