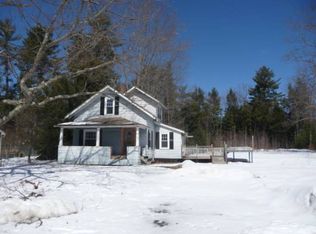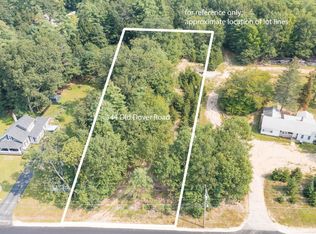Closed
Listed by:
Lee Ann A Parks,
Bean Group / Portsmouth Cell:603-978-6666
Bought with: BHG Masiello Dover
$408,000
140 Old Dover Road, Rochester, NH 03867
3beds
1,220sqft
Ranch
Built in 1972
0.46 Acres Lot
$443,600 Zestimate®
$334/sqft
$2,670 Estimated rent
Home value
$443,600
$421,000 - $466,000
$2,670/mo
Zestimate® history
Loading...
Owner options
Explore your selling options
What's special
Renovated and Ready for you to move right in! This one level 3 bedroom ranch is located on just over a half acre of landscaped, level land. The meticulous home renovations include pre-engineered hard wood floors, quartz countertops, fully renovated full bathroom, new carpet in two of the bedrooms and painted top to bottom with Historical Ben Moore Edgecomb Gray. The kitchen which extends off the back side of the house is a show stopper! Has vaulted ceilings with exposed beams, new ss appliances & the island was extended to accommodate a built-in microwave. Plenty of room for a desk too! The slider off the kitchen goes out onto a deck and partially fenced-in yard perfect for pets. There is a carport with direct access to the 1st floor laundry/mudroom. Mudroom has new herringbone gray tile with custom built-in bench & coat hooks(very pottery barn like), the washer and dryer adjacent have cabinets above for storage & quartz countertop for folding. The living/dining rooms have tons of natural light. The full bath has new marble double vanity, with new tub and custom tile surround and octagon tiled floors. There is a full dry basement with room to expand or perfect for storage or rec room. Located near schools, shopping, hospitals and dining. This home is perfect for those looking to downsize, live on one level and not have home owner or condo fees. Showings start at the Open Houses which are on Friday 3/10 from 4-6pm Saturday 3/11 11-1PM & Sunday 3/12 12-2PM! Welcome Home!
Zillow last checked: 8 hours ago
Listing updated: April 15, 2023 at 04:21am
Listed by:
Lee Ann A Parks,
Bean Group / Portsmouth Cell:603-978-6666
Bought with:
Jodi A Trefethen
BHG Masiello Dover
Source: PrimeMLS,MLS#: 4945064
Facts & features
Interior
Bedrooms & bathrooms
- Bedrooms: 3
- Bathrooms: 1
- Full bathrooms: 1
Heating
- Natural Gas, Hot Water
Cooling
- None
Appliances
- Included: Dishwasher, Dryer, Microwave, Electric Range, Refrigerator, Washer, Tank Water Heater, Exhaust Fan
- Laundry: Laundry Hook-ups, 1st Floor Laundry
Features
- Ceiling Fan(s), Dining Area, Kitchen Island, Vaulted Ceiling(s)
- Flooring: Carpet, Hardwood, Tile
- Basement: Concrete Floor,Full,Interior Stairs,Storage Space,Unfinished,Interior Access,Interior Entry
Interior area
- Total structure area: 2,180
- Total interior livable area: 1,220 sqft
- Finished area above ground: 1,220
- Finished area below ground: 0
Property
Parking
- Total spaces: 1
- Parking features: Paved, Direct Entry, Carport
- Garage spaces: 1
- Has carport: Yes
Features
- Levels: One
- Stories: 1
- Exterior features: Deck
- Fencing: Partial
Lot
- Size: 0.46 Acres
- Features: Level
Details
- Parcel number: RCHEM0140B0069L0000
- Zoning description: R1
Construction
Type & style
- Home type: SingleFamily
- Architectural style: Ranch
- Property subtype: Ranch
Materials
- Wood Frame, Cedar Exterior, Shake Siding
- Foundation: Concrete
- Roof: Architectural Shingle
Condition
- New construction: No
- Year built: 1972
Utilities & green energy
- Electric: Circuit Breakers
- Sewer: Septic Tank
- Utilities for property: Cable Available
Community & neighborhood
Location
- Region: Rochester
Price history
| Date | Event | Price |
|---|---|---|
| 4/14/2023 | Sold | $408,000+16.6%$334/sqft |
Source: | ||
| 3/14/2023 | Contingent | $349,900$287/sqft |
Source: | ||
| 3/9/2023 | Listed for sale | $349,900+37.2%$287/sqft |
Source: | ||
| 11/17/2022 | Sold | $255,000$209/sqft |
Source: Public Record Report a problem | ||
Public tax history
| Year | Property taxes | Tax assessment |
|---|---|---|
| 2024 | $5,024 -15% | $338,300 +47.3% |
| 2023 | $5,912 +32.3% | $229,700 +29.9% |
| 2022 | $4,470 +2.6% | $176,800 |
Find assessor info on the county website
Neighborhood: 03867
Nearby schools
GreatSchools rating
- 4/10William Allen SchoolGrades: K-5Distance: 1.9 mi
- 3/10Rochester Middle SchoolGrades: 6-8Distance: 1.9 mi
- 5/10Spaulding High SchoolGrades: 9-12Distance: 2.8 mi
Schools provided by the listing agent
- Middle: Rochester Middle School
- High: Spaulding High School
- District: Rochester
Source: PrimeMLS. This data may not be complete. We recommend contacting the local school district to confirm school assignments for this home.
Get pre-qualified for a loan
At Zillow Home Loans, we can pre-qualify you in as little as 5 minutes with no impact to your credit score.An equal housing lender. NMLS #10287.

