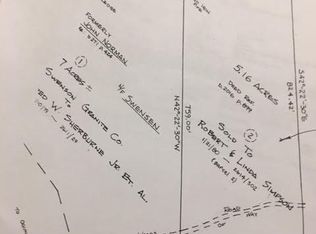Closed
$1,205,000
140 Ogunquit Road, South Berwick, ME 03908
3beds
3,376sqft
Single Family Residence
Built in 1990
10 Acres Lot
$1,250,600 Zestimate®
$357/sqft
$3,842 Estimated rent
Home value
$1,250,600
$1.18M - $1.34M
$3,842/mo
Zestimate® history
Loading...
Owner options
Explore your selling options
What's special
Discover the enchanting Cabin at Ogunquit Crossing, nestled on 10 acres of lush picturesque landscape. This captivating property boasts a meticulously designed custom log home, with wrap around deck, living room with a fieldstone fireplace, soaring ceilings, and gorgeous antique chestnut plank floors. Perfect for entertaining, the home features a Viking kitchen with custom cabinets, separate dining, 3 bedrooms, and 2 newly renovated baths and full unfinished basement for storage. The tranquil saltwater pool, surrounded by a beautifully landscaped setting, invites you to relax and unwind, making it the perfect oasis for leisurely afternoons. The property also features a charming ''barn'' which houses a workshop/studio and a one-bedroom apartment, replete with full separate kitchens, laundry, and garage parking. Experience this true retreat compound conveniently located just a 65-minute drive from the Tobin Bridge and only 9 minutes to the pristine shores of Ogunquit beach.
Zillow last checked: 8 hours ago
Listing updated: September 08, 2024 at 07:52pm
Listed by:
Legacy Properties Sotheby's International Realty
Bought with:
The Aland Realty Group, LLC
Source: Maine Listings,MLS#: 1568252
Facts & features
Interior
Bedrooms & bathrooms
- Bedrooms: 3
- Bathrooms: 2
- Full bathrooms: 2
Primary bedroom
- Features: Cathedral Ceiling(s), Full Bath, Separate Shower, Walk-In Closet(s)
- Level: Second
Bedroom 1
- Features: Closet
- Level: First
Bedroom 2
- Level: First
Dining room
- Features: Cathedral Ceiling(s)
- Level: First
Kitchen
- Features: Kitchen Island
- Level: First
Laundry
- Level: Basement
Living room
- Features: Cathedral Ceiling(s), Wood Burning Fireplace
- Level: First
Loft
- Features: Stairway
- Level: Second
Heating
- Forced Air
Cooling
- Central Air
Appliances
- Included: Dishwasher, Disposal, Dryer, Microwave, Gas Range, Refrigerator, Washer
Features
- 1st Floor Bedroom, Bathtub, In-Law Floorplan, Shower, Storage, Walk-In Closet(s)
- Flooring: Wood
- Windows: Low Emissivity Windows
- Basement: Interior Entry,Full
- Number of fireplaces: 1
Interior area
- Total structure area: 3,376
- Total interior livable area: 3,376 sqft
- Finished area above ground: 2,376
- Finished area below ground: 1,000
Property
Parking
- Total spaces: 1
- Parking features: Gravel, 5 - 10 Spaces
- Garage spaces: 1
Features
- Levels: Multi/Split
- Patio & porch: Deck, Porch
- Has spa: Yes
- Has view: Yes
- View description: Trees/Woods
- Body of water: Ogunquit River
- Frontage length: Waterfrontage: 200,Waterfrontage Owned: 200
Lot
- Size: 10 Acres
- Features: Abuts Conservation, Near Town, Rural, Level, Landscaped, Wooded
Details
- Additional structures: Outbuilding
- Parcel number: SBERM005B022
- Zoning: R001
- Other equipment: Cable, Generator
Construction
Type & style
- Home type: SingleFamily
- Architectural style: Cape Cod,Other
- Property subtype: Single Family Residence
Materials
- Log, Log Siding
- Roof: Pitched,Shingle
Condition
- Year built: 1990
Utilities & green energy
- Electric: Circuit Breakers
- Sewer: Private Sewer
- Water: Private
- Utilities for property: Utilities On
Green energy
- Energy efficient items: Water Heater
Community & neighborhood
Security
- Security features: Security System
Location
- Region: South Berwick
Other
Other facts
- Road surface type: Paved
Price history
| Date | Event | Price |
|---|---|---|
| 10/5/2023 | Sold | $1,205,000+2.6%$357/sqft |
Source: | ||
| 8/17/2023 | Pending sale | $1,175,000$348/sqft |
Source: | ||
| 8/10/2023 | Listed for sale | $1,175,000$348/sqft |
Source: | ||
Public tax history
| Year | Property taxes | Tax assessment |
|---|---|---|
| 2024 | $11,208 +30.3% | $835,200 +35.5% |
| 2023 | $8,602 +3.6% | $616,200 +7.9% |
| 2022 | $8,307 +7.2% | $571,300 +14.6% |
Find assessor info on the county website
Neighborhood: 03908
Nearby schools
GreatSchools rating
- 5/10Marshwood Great Works SchoolGrades: 4-5Distance: 6.9 mi
- 8/10Marshwood Middle SchoolGrades: 6-8Distance: 9.6 mi
- 9/10Marshwood High SchoolGrades: 9-12Distance: 7.5 mi
Get pre-qualified for a loan
At Zillow Home Loans, we can pre-qualify you in as little as 5 minutes with no impact to your credit score.An equal housing lender. NMLS #10287.
Sell with ease on Zillow
Get a Zillow Showcase℠ listing at no additional cost and you could sell for —faster.
$1,250,600
2% more+$25,012
With Zillow Showcase(estimated)$1,275,612
