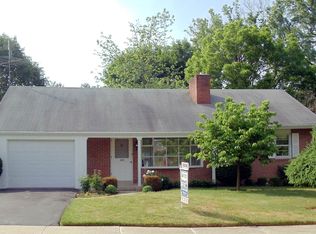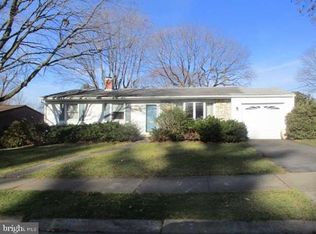Sold for $304,900
$304,900
140 Oberlin Ave, Sinking Spring, PA 19608
3beds
2,034sqft
Single Family Residence
Built in 1961
7,840 Square Feet Lot
$323,000 Zestimate®
$150/sqft
$2,423 Estimated rent
Home value
$323,000
$297,000 - $349,000
$2,423/mo
Zestimate® history
Loading...
Owner options
Explore your selling options
What's special
Welcome to 140 Oberlin Avenue in the Wilson School District! This brick split-level offers three bedrooms, 1.5 baths, and a one-car garage. The home is well maintained with an updated kitchen and bathrooms. The living room has hardwood flooring and a brick fireplace. This area transitions nicely to the kitchen and dining area. The kitchen features stainless steel appliances, an island, and granite countertops. Upstairs you will find the three bedrooms and the full bathroom that was recently renovated. The lower level of the home has additional living space and plenty of storage. This is a terrific opportunity to own a home within minutes of many local restaurants and shopping. Schedule your showing today!
Zillow last checked: 8 hours ago
Listing updated: February 06, 2025 at 02:04am
Listed by:
Samuel Padovani 484-955-9599,
RE/MAX Of Reading,
Co-Listing Team: The Matt Wolf Team, Co-Listing Agent: Matthew Wolf 610-587-3844,
RE/MAX Of Reading
Bought with:
Mr. Nehemiah J Lindo, RS344732
Coldwell Banker Realty
Source: Bright MLS,MLS#: PABK2052648
Facts & features
Interior
Bedrooms & bathrooms
- Bedrooms: 3
- Bathrooms: 2
- Full bathrooms: 1
- 1/2 bathrooms: 1
Basement
- Area: 336
Heating
- Forced Air, Natural Gas
Cooling
- Central Air, Electric
Appliances
- Included: Microwave, Dishwasher, Washer, Dryer, Exhaust Fan, Oven/Range - Electric, Refrigerator, Stainless Steel Appliance(s), Water Heater, Disposal, Gas Water Heater
- Laundry: In Basement, Laundry Room
Features
- Bathroom - Tub Shower, Breakfast Area, Ceiling Fan(s), Combination Kitchen/Dining, Dining Area, Family Room Off Kitchen, Floor Plan - Traditional, Eat-in Kitchen, Kitchen Island, Recessed Lighting, Upgraded Countertops, Pantry, Dry Wall
- Flooring: Hardwood, Ceramic Tile, Luxury Vinyl, Wood
- Basement: Connecting Stairway,Interior Entry,Unfinished
- Number of fireplaces: 1
- Fireplace features: Brick, Mantel(s), Wood Burning
Interior area
- Total structure area: 2,034
- Total interior livable area: 2,034 sqft
- Finished area above ground: 1,698
- Finished area below ground: 336
Property
Parking
- Total spaces: 3
- Parking features: Built In, Garage Faces Front, Inside Entrance, Storage, Driveway, Attached, On Street, Off Street
- Attached garage spaces: 1
- Uncovered spaces: 2
Accessibility
- Accessibility features: None
Features
- Levels: Multi/Split,Three
- Stories: 3
- Patio & porch: Patio, Porch
- Exterior features: Lighting, Sidewalks
- Pool features: None
Lot
- Size: 7,840 sqft
- Dimensions: 110 x 71
- Features: Front Yard, Rear Yard, SideYard(s), Suburban
Details
- Additional structures: Above Grade, Below Grade
- Parcel number: 79438610376291
- Zoning: RES
- Special conditions: Standard
Construction
Type & style
- Home type: SingleFamily
- Property subtype: Single Family Residence
Materials
- Frame, Masonry, Brick
- Foundation: Block
- Roof: Pitched,Shingle
Condition
- Very Good
- New construction: No
- Year built: 1961
Utilities & green energy
- Electric: Circuit Breakers
- Sewer: Public Sewer
- Water: Public
- Utilities for property: Cable Available
Community & neighborhood
Location
- Region: Sinking Spring
- Subdivision: None Available
- Municipality: SINKING SPRING BORO
Other
Other facts
- Listing agreement: Exclusive Right To Sell
- Listing terms: Conventional,Cash,FHA,VA Loan
- Ownership: Fee Simple
Price history
| Date | Event | Price |
|---|---|---|
| 2/5/2025 | Sold | $304,900$150/sqft |
Source: | ||
| 1/27/2025 | Pending sale | $304,900$150/sqft |
Source: | ||
| 1/20/2025 | Listing removed | $304,900$150/sqft |
Source: | ||
| 1/16/2025 | Listed for sale | $304,900+125.9%$150/sqft |
Source: | ||
| 9/15/2014 | Sold | $135,000+12.5%$66/sqft |
Source: Public Record Report a problem | ||
Public tax history
| Year | Property taxes | Tax assessment |
|---|---|---|
| 2025 | $5,296 +2.9% | $110,400 |
| 2024 | $5,148 +3.4% | $110,400 |
| 2023 | $4,980 +2.6% | $110,400 |
Find assessor info on the county website
Neighborhood: 19608
Nearby schools
GreatSchools rating
- 7/10Whitfield El SchoolGrades: K-5Distance: 0.6 mi
- 9/10Wilson West Middle SchoolGrades: 6-8Distance: 1.9 mi
- 7/10Wilson High SchoolGrades: 9-12Distance: 0.8 mi
Schools provided by the listing agent
- District: Wilson
Source: Bright MLS. This data may not be complete. We recommend contacting the local school district to confirm school assignments for this home.
Get pre-qualified for a loan
At Zillow Home Loans, we can pre-qualify you in as little as 5 minutes with no impact to your credit score.An equal housing lender. NMLS #10287.

