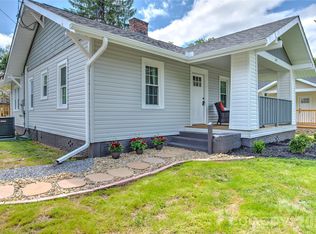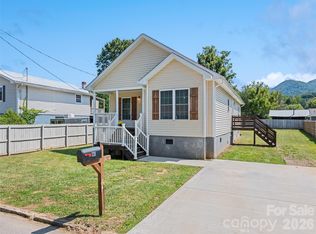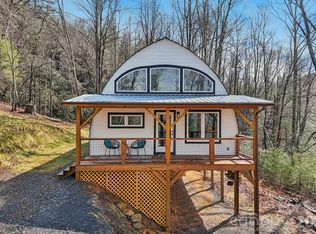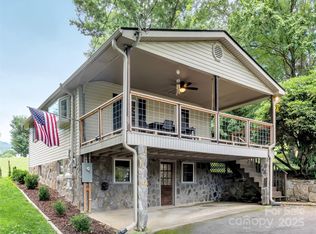Welcome to this one level home with a semi-finished basement, heated by a mini split system already in place, for additional space. Ideally located just moments from downtown Main Street, Waynesville. Featuring a bright open floorplan, this home offers comfort and modern style. Enjoy peace of mind with new roof completed in 2021. The heart of the home showcases sleek quartz countertops, perfect for everyday living and entertaining. Step outside to a flat usable yard that gently borders a tranquil creek- an ideal setting for relaxed evenings, gardening or outdoor gatherings- would be perfect for a vacation rental or single family home. Do not miss the opportunity to make it yours!
Active
Price cut: $10K (2/6)
$330,000
140 Oakdale Rd, Waynesville, NC 28786
3beds
1,058sqft
Est.:
Single Family Residence
Built in 1988
0.37 Acres Lot
$318,900 Zestimate®
$312/sqft
$-- HOA
What's special
Semi-finished basementOne level homeSleek quartz countertopsFlat usable yardBright open floorplan
- 52 days |
- 1,704 |
- 49 |
Zillow last checked: 8 hours ago
Listing updated: February 26, 2026 at 10:13am
Listing Provided by:
Irene Glenn irene.glenn@allentate.com,
Howard Hanna Beverly-Hanks Waynesville
Source: Canopy MLS as distributed by MLS GRID,MLS#: 4334417
Tour with a local agent
Facts & features
Interior
Bedrooms & bathrooms
- Bedrooms: 3
- Bathrooms: 2
- Full bathrooms: 1
- 1/2 bathrooms: 1
- Main level bedrooms: 3
Primary bedroom
- Level: Main
Kitchen
- Level: Main
Living room
- Level: Main
Heating
- Ductless, Heat Pump
Cooling
- Ductless
Appliances
- Included: Electric Oven, Electric Range, Electric Water Heater, Refrigerator
- Laundry: In Basement
Features
- Open Floorplan
- Flooring: Tile, Vinyl, Wood
- Windows: Insulated Windows
- Basement: Basement Garage Door,Exterior Entry,Interior Entry,Partially Finished,Walk-Out Access
Interior area
- Total structure area: 1,058
- Total interior livable area: 1,058 sqft
- Finished area above ground: 1,058
- Finished area below ground: 0
Property
Parking
- Total spaces: 1
- Parking features: Driveway, Garage Faces Rear
- Garage spaces: 1
- Has uncovered spaces: Yes
Accessibility
- Accessibility features: Two or More Access Exits
Features
- Levels: One
- Stories: 1
- Patio & porch: Deck
- On waterfront: Yes
- Waterfront features: None, Creek, Creek/Stream
- Body of water: Creek
Lot
- Size: 0.37 Acres
- Features: Cleared, Level
Details
- Additional structures: None
- Parcel number: 8615440362
- Zoning: Residential
- Special conditions: Standard
Construction
Type & style
- Home type: SingleFamily
- Architectural style: Ranch
- Property subtype: Single Family Residence
Materials
- Wood
- Roof: Composition
Condition
- New construction: No
- Year built: 1988
Utilities & green energy
- Sewer: Public Sewer
- Water: City
Community & HOA
Community
- Security: Radon Mitigation System
- Subdivision: Burton Green
Location
- Region: Waynesville
Financial & listing details
- Price per square foot: $312/sqft
- Tax assessed value: $143,600
- Annual tax amount: $949
- Date on market: 1/9/2026
- Cumulative days on market: 52 days
- Listing terms: Cash,Conventional
- Road surface type: Gravel, Paved
Estimated market value
$318,900
$303,000 - $335,000
$2,018/mo
Price history
Price history
| Date | Event | Price |
|---|---|---|
| 2/6/2026 | Price change | $330,000-2.9%$312/sqft |
Source: | ||
| 1/9/2026 | Listed for sale | $340,000-6.8%$321/sqft |
Source: | ||
| 8/28/2025 | Listing removed | $365,000$345/sqft |
Source: | ||
| 4/1/2025 | Price change | $365,000-1.1%$345/sqft |
Source: | ||
| 11/19/2024 | Price change | $369,000-0.8%$349/sqft |
Source: | ||
| 10/21/2024 | Price change | $372,000-0.8%$352/sqft |
Source: | ||
| 8/31/2024 | Listed for sale | $375,000+178%$354/sqft |
Source: | ||
| 8/3/2017 | Sold | $134,900$128/sqft |
Source: | ||
| 6/26/2017 | Pending sale | $134,900$128/sqft |
Source: RE/MAX Executive #3291734 Report a problem | ||
| 6/26/2017 | Listed for sale | $134,900$128/sqft |
Source: RE/MAX Executive #3291734 Report a problem | ||
| 6/24/2017 | Pending sale | $134,900$128/sqft |
Source: RE/MAX Executive #3291734 Report a problem | ||
| 6/22/2017 | Listed for sale | $134,900$128/sqft |
Source: RE/MAX Executive #3291734 Report a problem | ||
Public tax history
Public tax history
| Year | Property taxes | Tax assessment |
|---|---|---|
| 2024 | $949 | $143,600 |
| 2023 | $949 +2.3% | $143,600 |
| 2022 | $927 | $143,600 |
| 2021 | $927 +10.2% | $143,600 +23.2% |
| 2020 | $841 -0.6% | $116,600 |
| 2019 | $846 +9.5% | $116,600 |
| 2018 | $773 | $116,600 +12% |
| 2017 | $773 +6.2% | $104,100 +4.5% |
| 2016 | $728 | $99,600 |
| 2015 | $728 +15.3% | $99,600 |
| 2014 | $631 -3% | $99,600 -11.8% |
| 2010 | $651 +3.9% | $112,980 |
| 2008 | $627 | $112,980 |
| 2007 | -- | $112,980 |
Find assessor info on the county website
BuyAbility℠ payment
Est. payment
$1,710/mo
Principal & interest
$1545
Property taxes
$165
Climate risks
Neighborhood: 28786
Nearby schools
GreatSchools rating
- 7/10Junaluska ElementaryGrades: K-5Distance: 2.2 mi
- 4/10Waynesville MiddleGrades: 6-8Distance: 0.8 mi
- 7/10Tuscola HighGrades: 9-12Distance: 3.4 mi
Schools provided by the listing agent
- Elementary: Junaluska
- Middle: Waynesville
- High: Tuscola
Source: Canopy MLS as distributed by MLS GRID. This data may not be complete. We recommend contacting the local school district to confirm school assignments for this home.




