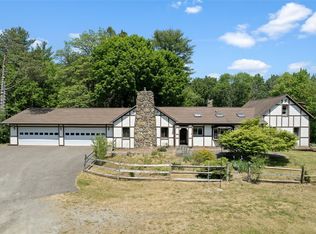Sold for $325,000
$325,000
140 Noyes Rd, Vestal, NY 13850
4beds
2,057sqft
Single Family Residence
Built in 1967
16.87 Acres Lot
$362,000 Zestimate®
$158/sqft
$2,444 Estimated rent
Home value
$362,000
$322,000 - $409,000
$2,444/mo
Zestimate® history
Loading...
Owner options
Explore your selling options
What's special
Tranquil,spacious RR sits back from the road on 16.87 AC! Pull up the paved drive to step less entry into the oversized 2C heated garage.Enter into the finished LL w/ a remodeled full bath w/ walk in shower,a guest bdrm,& FamRm w/ wood burning fireplace.Just a few steps up to a very spacious Fam Rm & Din Rm w/ sliders to your private deck.The eat-in kitchen is fully equipped w/all appliances. Underneath the carpeting there are HARDWOOD floors just screaming to be exposed! Also on this level you'll find another full bath & 3 very spacious bedrooms. This rock solid home is one that truly shows pride of ownership with Red Wood exterior,FOUR brand-new A/C / Heat Splits installed in 2023 to keep you cool in summer or for added warmth to get the chill out. Enjoy a little peace of mind with your whole house Generac generator! So many possibilities here just waiting for you to make it your own! Boiler just recently serviced, water softener is owned, wood fireplace has been used regularly,
Zillow last checked: 8 hours ago
Listing updated: June 27, 2024 at 06:42am
Listed by:
Bernadette M. Giacovelli,
HOWARD HANNA
Bought with:
Donna Roosa, 30RO0099715
HOWARD HANNA
Source: GBMLS,MLS#: 325674 Originating MLS: Greater Binghamton Association of REALTORS
Originating MLS: Greater Binghamton Association of REALTORS
Facts & features
Interior
Bedrooms & bathrooms
- Bedrooms: 4
- Bathrooms: 2
- Full bathrooms: 2
Bedroom
- Level: First
- Dimensions: 11x10
Bedroom
- Level: First
- Dimensions: 16x11
Bedroom
- Level: First
- Dimensions: 13x12
Bedroom
- Level: Lower
- Dimensions: 11x11 Perfect for in-law or visitors!
Bathroom
- Level: First
- Dimensions: 11x5
Bathroom
- Level: Lower
- Dimensions: 7x4 Updated w/ walk-in shower!
Dining room
- Level: First
- Dimensions: 12x12
Family room
- Level: Lower
- Dimensions: 19x13 with wood burning frplc!
Foyer
- Level: First
- Dimensions: 4x7
Kitchen
- Level: First
- Dimensions: 12x9
Laundry
- Level: Lower
- Dimensions: 8x6
Living room
- Level: First
- Dimensions: 20x14
Heating
- Baseboard, Zoned
Cooling
- Ductless, Other, See Remarks
Appliances
- Included: Dryer, Dishwasher, Exhaust Fan, Free-Standing Range, Microwave, Propane Water Heater, Range, Refrigerator, Range Hood, Water Softener Owned, Washer
Features
- Pull Down Attic Stairs
- Flooring: Carpet, Hardwood, Tile, Vinyl
- Doors: Storm Door(s)
- Number of fireplaces: 1
- Fireplace features: Family Room, Wood Burning
Interior area
- Total interior livable area: 2,057 sqft
- Finished area above ground: 2,057
- Finished area below ground: 0
Property
Parking
- Total spaces: 2
- Parking features: Basement, Electricity, Garage, Two Car Garage, Garage Door Opener, Heated Garage, Oversized
- Attached garage spaces: 2
Features
- Patio & porch: Deck, Open
- Exterior features: Deck, Landscaping, Mature Trees/Landscape, Storm Windows/Doors, Propane Tank - Leased
Lot
- Size: 16.87 Acres
- Dimensions: 16.87
- Features: Sloped Down, Level, Sloped Up, Landscaped
Details
- Parcel number: 03480018900300030130000000
- Other equipment: Dehumidifier
Construction
Type & style
- Home type: SingleFamily
- Architectural style: Raised Ranch
- Property subtype: Single Family Residence
Materials
- Brick, Other, Wood Siding
- Foundation: Basement
Condition
- Year built: 1967
Utilities & green energy
- Sewer: Septic Tank
- Water: Well
- Utilities for property: Cable Available
Community & neighborhood
Location
- Region: Vestal
Other
Other facts
- Listing agreement: Exclusive Right To Sell
- Ownership: OWNER
Price history
| Date | Event | Price |
|---|---|---|
| 6/26/2024 | Sold | $325,000-7.1%$158/sqft |
Source: | ||
| 5/21/2024 | Contingent | $349,900$170/sqft |
Source: | ||
| 5/18/2024 | Listed for sale | $349,900$170/sqft |
Source: | ||
Public tax history
| Year | Property taxes | Tax assessment |
|---|---|---|
| 2024 | -- | $278,600 +10% |
| 2023 | -- | $253,200 +12% |
| 2022 | -- | $226,000 +15% |
Find assessor info on the county website
Neighborhood: 13850
Nearby schools
GreatSchools rating
- 5/10Glenwood Elementary SchoolGrades: K-5Distance: 1.7 mi
- 6/10Vestal Middle SchoolGrades: 6-8Distance: 3.9 mi
- 7/10Vestal Senior High SchoolGrades: 9-12Distance: 3.1 mi
Schools provided by the listing agent
- Elementary: Glenwood
- District: Vestal
Source: GBMLS. This data may not be complete. We recommend contacting the local school district to confirm school assignments for this home.
