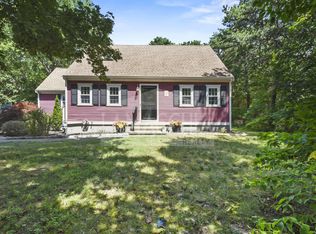Sold for $743,000 on 10/23/25
$743,000
140 Noisy Hole Road, Mashpee, MA 02649
3beds
1,428sqft
Single Family Residence
Built in 1993
0.53 Acres Lot
$749,600 Zestimate®
$520/sqft
$3,293 Estimated rent
Home value
$749,600
$690,000 - $817,000
$3,293/mo
Zestimate® history
Loading...
Owner options
Explore your selling options
What's special
Welcome to 140 Noisy Hole Road--a beautifully renovated Cape Cod-style home. This residence offers 3 bedrooms, 3 bathrooms, and 2,208 square feet of modern living space. The kitchen features stainless steel appliances and quartz countertops, ensuring a modern cooking experience.Enjoy the detached oversized two-car garage with a 780-square-foot studio/office and full bathroom above equipped with central AC--perfect for work or relaxation.Set on a generous 23,087 square-foot corner lot, you'll find ample private outdoor space. This home offers both convenience to all things Mashpee has to offer and the charming tranquility of Cape Cod living.
Zillow last checked: 8 hours ago
Listing updated: October 23, 2025 at 01:31pm
Listed by:
Jessica Nolan jessica.strohm@compass.com,
Compass Massachusetts, LLC
Bought with:
Sandrine Brennan, 9510328
William Raveis Real Estate & Home Services
Source: CCIMLS,MLS#: 22503856
Facts & features
Interior
Bedrooms & bathrooms
- Bedrooms: 3
- Bathrooms: 3
- Full bathrooms: 3
- Main level bathrooms: 1
Primary bedroom
- Level: First
Bedroom 2
- Features: Bedroom 2
- Level: Second
Bedroom 3
- Features: Bedroom 3
- Level: Second
Primary bathroom
- Features: Private Full Bath
Heating
- Has Heating (Unspecified Type)
Cooling
- Central Air
Appliances
- Included: Electric Water Heater
Features
- Flooring: Vinyl, Carpet
- Basement: Interior Entry
- Has fireplace: No
Interior area
- Total structure area: 1,428
- Total interior livable area: 1,428 sqft
Property
Parking
- Total spaces: 2
- Parking features: Garage
- Garage spaces: 2
Features
- Stories: 2
- Patio & porch: Deck
- Exterior features: None
Lot
- Size: 0.53 Acres
Details
- Parcel number: 46210
- Zoning: R5
- Special conditions: None
Construction
Type & style
- Home type: SingleFamily
- Architectural style: Cape Cod
- Property subtype: Single Family Residence
Materials
- Shingle Siding
- Foundation: Poured
- Roof: Asphalt, Shingle
Condition
- Updated/Remodeled, Actual
- New construction: No
- Year built: 1993
- Major remodel year: 2023
Utilities & green energy
- Electric: Photovoltaics Third-Party Owned
- Sewer: Septic Tank, Private Sewer
Community & neighborhood
Location
- Region: Mashpee
Other
Other facts
- Listing terms: Conventional
- Road surface type: Paved
Price history
| Date | Event | Price |
|---|---|---|
| 10/23/2025 | Sold | $743,000-6.5%$520/sqft |
Source: | ||
| 9/16/2025 | Pending sale | $795,000$557/sqft |
Source: | ||
| 8/13/2025 | Listed for sale | $795,000+12.8%$557/sqft |
Source: | ||
| 4/28/2023 | Sold | $705,000-7.1%$494/sqft |
Source: MLS PIN #73095532 Report a problem | ||
| 4/17/2023 | Pending sale | $759,000$532/sqft |
Source: | ||
Public tax history
| Year | Property taxes | Tax assessment |
|---|---|---|
| 2025 | $3,677 +9.6% | $555,400 +6.4% |
| 2024 | $3,356 +3.9% | $521,900 +13.2% |
| 2023 | $3,231 +3.5% | $460,900 +20.6% |
Find assessor info on the county website
Neighborhood: 02649
Nearby schools
GreatSchools rating
- 3/10Quashnet SchoolGrades: 3-6Distance: 1.6 mi
- 5/10Mashpee High SchoolGrades: 7-12Distance: 2.5 mi
Schools provided by the listing agent
- District: Mashpee
Source: CCIMLS. This data may not be complete. We recommend contacting the local school district to confirm school assignments for this home.

Get pre-qualified for a loan
At Zillow Home Loans, we can pre-qualify you in as little as 5 minutes with no impact to your credit score.An equal housing lender. NMLS #10287.
Sell for more on Zillow
Get a free Zillow Showcase℠ listing and you could sell for .
$749,600
2% more+ $14,992
With Zillow Showcase(estimated)
$764,592