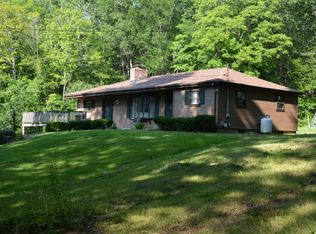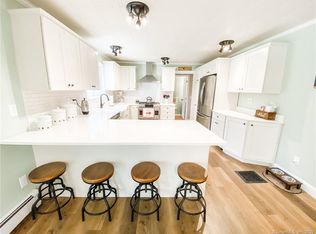The home youve been waiting for, 140 New Road Plainfield is a sprawling ranch Nestled on just over 2 and a half acres of peacefully wooded property. Upon entering the home its hard not to notice the beautifully refinished Hardwood floors which you can expect to find throughout the entire house. A large living room greets you to the left with the plenty of natural light and a wood burning stove for the extra cold New England winters. This home has the added benefit of a new roof and newer thermal pane windows. You will find plenty more to love about this almost 1800 sqft. house. Schedule a private showing now before its too late!
This property is off market, which means it's not currently listed for sale or rent on Zillow. This may be different from what's available on other websites or public sources.


