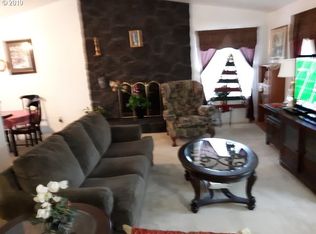Nice 4 bed, 2.1 bath home - offers 2388 sq ft living space. New roof - new garage doors - vinyl windows. Beautful kithen with SS appliances; granite counters; newer cabinetry; tile flooring and center island. Family room; laundry room. Backyard is fenced; large deck recently re-stained; Storage shed. Nice front yard. Walking distance to high school. Must see to appreciate.
This property is off market, which means it's not currently listed for sale or rent on Zillow. This may be different from what's available on other websites or public sources.

