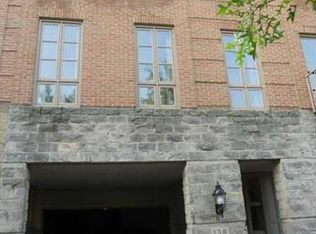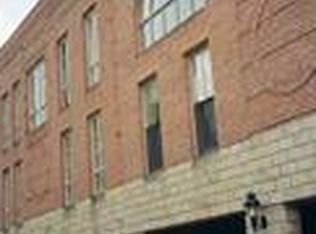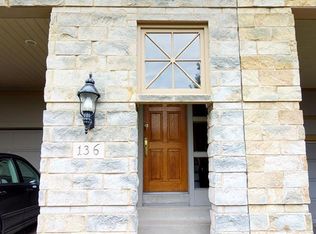Sold for $625,000
Zestimate®
$625,000
140 N Woodland Rd, Pittsburgh, PA 15232
3beds
2,064sqft
Townhouse
Built in 1987
1,393.92 Square Feet Lot
$625,000 Zestimate®
$303/sqft
$3,396 Estimated rent
Home value
$625,000
$594,000 - $656,000
$3,396/mo
Zestimate® history
Loading...
Owner options
Explore your selling options
What's special
Situated in a premier Shadyside location, this exquisite townhouse blends modern design with city convenience. With a large, open floor plan, the main living space creates a sense of sophistication and comfort. Bookending the sleek kitchen are a bright, cozy living room and a formal dining area, accentuated by open shelving and gas fireplace, also giving access to the ground level rear patio. Upstairs, two spacious bedrooms and hallway bath complement the primary bedroom, complete with full en suite bath and oversized closet. Retreat to the bonus third floor, highlighted by a huge skylight and two additional outdoor areas, for beautiful panoramic views and privacy. Additional perks are a first floor powder room, second floor laundry closet, and oversized integral garage.The close proximity to Shadyside business districts, universities, and neighboring communities make this luxurious home a city-goer’s dream!
Zillow last checked: 8 hours ago
Listing updated: February 01, 2026 at 11:15am
Listed by:
Naomi Grabowski 412-307-7394,
COMPASS PENNSYLVANIA, LLC
Bought with:
Barbara Baker
BERKSHIRE HATHAWAY THE PREFERRED REALTY
Source: WPMLS,MLS#: 1707007 Originating MLS: West Penn Multi-List
Originating MLS: West Penn Multi-List
Facts & features
Interior
Bedrooms & bathrooms
- Bedrooms: 3
- Bathrooms: 3
- Full bathrooms: 2
- 1/2 bathrooms: 1
Primary bedroom
- Level: Upper
- Dimensions: 18X12
Bedroom 2
- Level: Upper
- Dimensions: 11X10
Bedroom 3
- Level: Upper
- Dimensions: 11X10
Den
- Level: Upper
- Dimensions: 19X17
Dining room
- Level: Main
- Dimensions: 20X14
Entry foyer
- Level: Lower
- Dimensions: 11X7
Kitchen
- Level: Main
- Dimensions: 15X13
Living room
- Level: Main
- Dimensions: 20X12
Heating
- Gas
Cooling
- Central Air
Appliances
- Included: Some Gas Appliances, Cooktop, Dryer, Dishwasher, Disposal, Microwave, Refrigerator, Stove, Washer
Features
- Kitchen Island, Pantry, Window Treatments
- Flooring: Ceramic Tile, Hardwood, Carpet
- Windows: Multi Pane, Screens, Window Treatments
- Has basement: No
- Number of fireplaces: 1
Interior area
- Total structure area: 2,064
- Total interior livable area: 2,064 sqft
Property
Parking
- Total spaces: 2
- Parking features: Built In, Other, Garage Door Opener
- Has attached garage: Yes
Features
- Levels: Three Or More
- Stories: 3
- Pool features: None
Lot
- Size: 1,393 sqft
- Dimensions: 0.032
Details
- Parcel number: 0085C00436000000
Construction
Type & style
- Home type: Townhouse
- Architectural style: Three Story
- Property subtype: Townhouse
Materials
- Brick
- Roof: Other
Condition
- Resale
- Year built: 1987
Utilities & green energy
- Sewer: Public Sewer
- Water: Public
Community & neighborhood
Community
- Community features: Public Transportation
Location
- Region: Pittsburgh
HOA & financial
HOA
- Has HOA: Yes
- HOA fee: $249 monthly
Price history
| Date | Event | Price |
|---|---|---|
| 2/1/2026 | Pending sale | $649,000+3.8%$314/sqft |
Source: | ||
| 1/30/2026 | Sold | $625,000-3.7%$303/sqft |
Source: | ||
| 10/23/2025 | Contingent | $649,000$314/sqft |
Source: | ||
| 10/12/2025 | Listed for sale | $649,000$314/sqft |
Source: | ||
| 10/7/2025 | Contingent | $649,000$314/sqft |
Source: | ||
Public tax history
| Year | Property taxes | Tax assessment |
|---|---|---|
| 2025 | $12,429 +6.8% | $505,000 |
| 2024 | $11,635 +387.1% | $505,000 |
| 2023 | $2,389 | $505,000 |
Find assessor info on the county website
Neighborhood: Squirrel Hill North
Nearby schools
GreatSchools rating
- 6/10Pittsburgh Dilworth K-5Grades: PK-5Distance: 1.2 mi
- 5/10Pittsburgh Obama 6-12Grades: 6-12Distance: 1 mi
- 7/10Pittsburgh Colfax K-8Grades: K-8Distance: 1.4 mi
Schools provided by the listing agent
- District: Pittsburgh
Source: WPMLS. This data may not be complete. We recommend contacting the local school district to confirm school assignments for this home.
Get pre-qualified for a loan
At Zillow Home Loans, we can pre-qualify you in as little as 5 minutes with no impact to your credit score.An equal housing lender. NMLS #10287.


