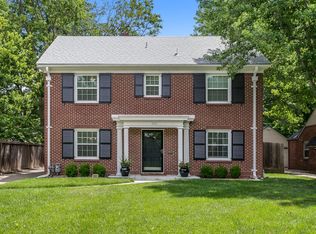Sold
Price Unknown
140 N Old Manor Rd, Wichita, KS 67208
3beds
1,822sqft
Single Family Onsite Built
Built in 1937
8,276.4 Square Feet Lot
$282,200 Zestimate®
$--/sqft
$1,749 Estimated rent
Home value
$282,200
$268,000 - $296,000
$1,749/mo
Zestimate® history
Loading...
Owner options
Explore your selling options
What's special
Charming Crown Heights home in the heart of the neighborhood! Beautiful street with mature trees. Light and bright with neutral paint and wood floors on the main floor. Plenty of windows to let in the light! Living room with fireplace. Formal dining next to the spacious kitchen. Kitchen features include solid surface island with prep sink, Sub-Zero refrigerator, gas cooktop and plenty of cabinets, some are pull-out. Two large bedrooms and a full bath complete the main floor. The primary bedroom could be located on the second floor with private bath. Nice, private yard with wood deck for entertaining. Also, a two-car garage! This area is known for being lined with luminaries which remain with the home for holiday cheer. Great location near shopping, dining, free Q-Line bus route to Douglas Design District. Welcome home!
Zillow last checked: 8 hours ago
Listing updated: August 08, 2023 at 03:55pm
Listed by:
Joey Kate Laurie 316-978-9777,
Reece Nichols South Central Kansas
Source: SCKMLS,MLS#: 621402
Facts & features
Interior
Bedrooms & bathrooms
- Bedrooms: 3
- Bathrooms: 2
- Full bathrooms: 2
Primary bedroom
- Description: Carpet
- Level: Upper
- Area: 319
- Dimensions: 29x11
Bedroom
- Description: Wood
- Level: Main
- Area: 180
- Dimensions: 15x12
Bedroom
- Description: Wood
- Level: Main
- Area: 156
- Dimensions: 13x12
Dining room
- Description: Wood
- Level: Main
- Area: 132
- Dimensions: 12x11
Kitchen
- Description: Wood
- Level: Main
- Area: 180
- Dimensions: 15x12
Living room
- Description: Wood
- Level: Main
- Area: 273
- Dimensions: 21x13
Heating
- Forced Air, Natural Gas
Cooling
- Central Air, Wall/Window Unit(s), Electric
Appliances
- Included: Dishwasher, Disposal, Refrigerator, Range, Washer, Dryer
- Laundry: In Basement, 220 equipment
Features
- Flooring: Hardwood
- Doors: Storm Door(s)
- Windows: Window Coverings-All
- Basement: Unfinished
- Number of fireplaces: 1
- Fireplace features: One, Living Room
Interior area
- Total interior livable area: 1,822 sqft
- Finished area above ground: 1,822
- Finished area below ground: 0
Property
Parking
- Total spaces: 2
- Parking features: Detached, Garage Door Opener
- Garage spaces: 2
Features
- Levels: One and One Half
- Stories: 1
- Patio & porch: Deck
- Exterior features: Guttering - ALL, Sprinkler System
- Fencing: Wood,Other
Lot
- Size: 8,276 sqft
- Features: Standard
Details
- Parcel number: 201731262402406005.00
Construction
Type & style
- Home type: SingleFamily
- Architectural style: Traditional
- Property subtype: Single Family Onsite Built
Materials
- Frame, Frame w/Less than 50% Mas
- Foundation: Partial, No Egress Window(s)
- Roof: Composition
Condition
- Year built: 1937
Utilities & green energy
- Gas: Natural Gas Available
- Utilities for property: Sewer Available, Natural Gas Available, Public
Community & neighborhood
Location
- Region: Wichita
- Subdivision: CROWN HEIGHTS
HOA & financial
HOA
- Has HOA: No
Other
Other facts
- Ownership: Individual
- Road surface type: Paved
Price history
Price history is unavailable.
Public tax history
| Year | Property taxes | Tax assessment |
|---|---|---|
| 2024 | $3,109 +5.9% | $28,636 +9.1% |
| 2023 | $2,934 +6% | $26,242 |
| 2022 | $2,769 +8.4% | -- |
Find assessor info on the county website
Neighborhood: Crown Heights
Nearby schools
GreatSchools rating
- 7/10Hyde International Studies and Communications Magnet Elementary SchoolGrades: PK-5Distance: 0.3 mi
- 8/10Robinson Middle SchoolGrades: 6-8Distance: 0.4 mi
- 2/10East High SchoolGrades: 9-12Distance: 1.9 mi
Schools provided by the listing agent
- Elementary: Hyde
- Middle: Robinson
- High: East
Source: SCKMLS. This data may not be complete. We recommend contacting the local school district to confirm school assignments for this home.
