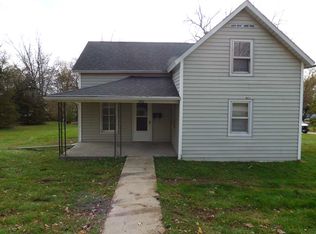Sold for $276,000 on 05/21/25
$276,000
140 N Knisel St, Riverside, IA 52327
3beds
2,234sqft
Single Family Residence, Residential
Built in 1967
0.48 Acres Lot
$277,400 Zestimate®
$124/sqft
$1,484 Estimated rent
Home value
$277,400
Estimated sales range
Not available
$1,484/mo
Zestimate® history
Loading...
Owner options
Explore your selling options
What's special
Welcome to this beautiful and well-maintained 3-bedroom ranch home, perfectly situated in a desirable and friendly neighborhood! Step inside to a bright and inviting open-concept living space where the kitchen, dining, and living areas flow seamlessly together—ideal for everyday living and entertaining. The kitchen features hardwood floors, white cabinetry, a large breakfast bar, new appliances, and a charming picture window above the sink that fills the space with natural light. The cozy living room offers built-in shelving and brand-new carpeting, creating a warm and functional gathering space. The spacious main-level primary bedroom includes double closets, while two additional bedrooms and a large full bathroom round out the main floor. Fresh paint throughout the main level. Downstairs, you’ll find a generously sized finished lower level complete with a wood-burning fireplace, a kitchenette bar area, additional bathroom, laundry room, and abundant storage options. Enjoy peaceful countryside views with your morning coffee from the screened-in porch and take advantage of the convenience of a 2-car attached garage. This home has it all—comfort, space, and charm!
Zillow last checked: 8 hours ago
Listing updated: May 21, 2025 at 12:17pm
Listed by:
Hayley Hershberger 319-430-4346,
KALONA REALTY, INC.
Bought with:
KALONA REALTY, INC.
Source: Iowa City Area AOR,MLS#: 202502692
Facts & features
Interior
Bedrooms & bathrooms
- Bedrooms: 3
- Bathrooms: 2
- Full bathrooms: 2
Heating
- Electric, Natural Gas, Forced Air
Cooling
- Central Air
Appliances
- Included: Dishwasher, Microwave, Range Or Oven, Refrigerator, Water Softener Owned
- Laundry: Laundry Room, In Basement
Features
- Primary On Main Level, Bookcases
- Flooring: Carpet, Tile, Wood
- Windows: Skylight(s)
- Basement: Concrete,Finished,Full
- Number of fireplaces: 1
- Fireplace features: Family Room, Wood Burning
Interior area
- Total structure area: 2,234
- Total interior livable area: 2,234 sqft
- Finished area above ground: 1,204
- Finished area below ground: 1,030
Property
Parking
- Total spaces: 2
- Parking features: Garage - Attached
- Has attached garage: Yes
Features
- Levels: One
- Stories: 1
- Patio & porch: Patio, Screened
Lot
- Size: 0.48 Acres
- Dimensions: 86 x 250
- Features: Less Than Half Acre
Details
- Parcel number: 0418201019
- Zoning: R
- Special conditions: Standard
Construction
Type & style
- Home type: SingleFamily
- Property subtype: Single Family Residence, Residential
Materials
- Frame, Vinyl
Condition
- Year built: 1967
Utilities & green energy
- Sewer: Public Sewer
- Water: Public
Community & neighborhood
Community
- Community features: None
Location
- Region: Riverside
- Subdivision: None
HOA & financial
HOA
- Services included: None
Other
Other facts
- Listing terms: Conventional,Cash
Price history
| Date | Event | Price |
|---|---|---|
| 5/21/2025 | Sold | $276,000+4.2%$124/sqft |
Source: | ||
| 4/22/2025 | Listed for sale | $265,000$119/sqft |
Source: | ||
Public tax history
| Year | Property taxes | Tax assessment |
|---|---|---|
| 2024 | $3,588 +1% | $232,300 |
| 2023 | $3,554 +2.3% | $232,300 +17.7% |
| 2022 | $3,474 +1.1% | $197,400 |
Find assessor info on the county website
Neighborhood: 52327
Nearby schools
GreatSchools rating
- 4/10Riverside Elementary SchoolGrades: PK-5Distance: 0.9 mi
- 4/10Highland Middle SchoolGrades: 6-8Distance: 5.5 mi
- 5/10Highland High SchoolGrades: 9-12Distance: 5.5 mi

Get pre-qualified for a loan
At Zillow Home Loans, we can pre-qualify you in as little as 5 minutes with no impact to your credit score.An equal housing lender. NMLS #10287.
Sell for more on Zillow
Get a free Zillow Showcase℠ listing and you could sell for .
$277,400
2% more+ $5,548
With Zillow Showcase(estimated)
$282,948