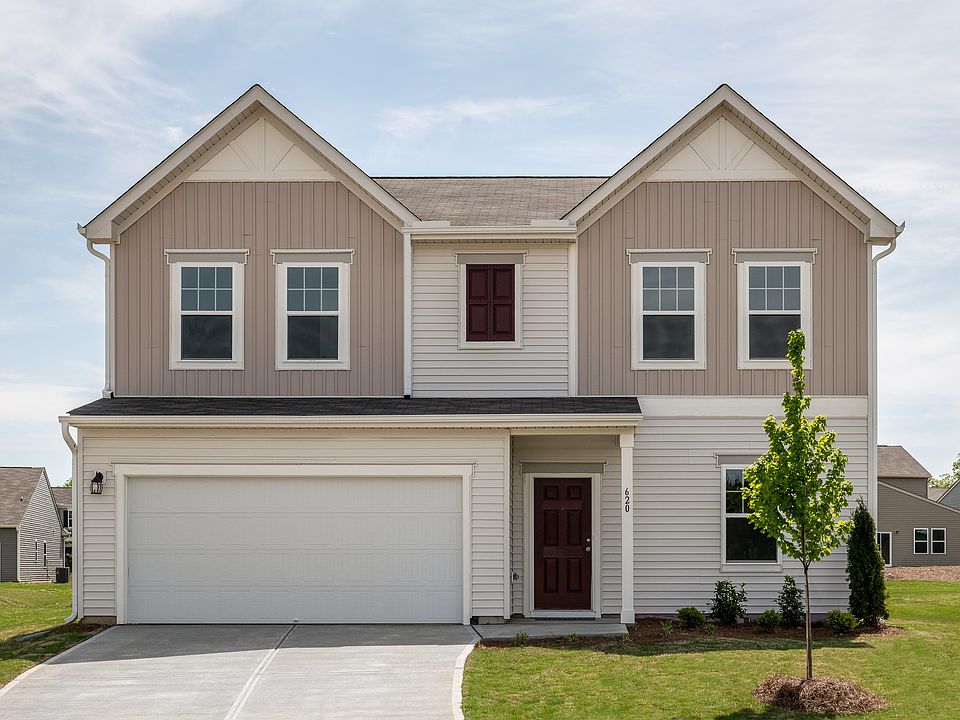The Beacon's spacious floor plan offers plenty of room for hosting guests or housing the whole family. Entertaining is made easy with an open kitchen with granite countertops and all-new appliances. Plus, the two-car garage offers plenty of extra space for storage. FULL APPLIANCE PACKAGE INCLUDED.
Pending
$319,740
140 N Keatts Winner Ct, Clayton, NC 27520
4beds
2,095sqft
Single Family Residence, Residential
Built in 2025
5,662.8 Square Feet Lot
$319,800 Zestimate®
$153/sqft
$51/mo HOA
What's special
Extra space for storageOpen kitchenGranite countertopsTwo-car garageSpacious floor plan
Call: (910) 766-9863
- 139 days |
- 545 |
- 43 |
Zillow last checked: 7 hours ago
Listing updated: 10 hours ago
Listed by:
Myleka Antoinette Martin 919-244-4024,
Starlight Homes NC LLC,
Matthew McNeil 984-238-9985,
Starlight Homes NC LLC
Source: Doorify MLS,MLS#: 10102030
Travel times
Schedule tour
Select your preferred tour type — either in-person or real-time video tour — then discuss available options with the builder representative you're connected with.
Facts & features
Interior
Bedrooms & bathrooms
- Bedrooms: 4
- Bathrooms: 3
- Full bathrooms: 2
- 1/2 bathrooms: 1
Heating
- Electric, Zoned
Cooling
- Electric, Zoned
Appliances
- Included: Dishwasher, Microwave, Range, Refrigerator, Washer/Dryer
Features
- Bathtub/Shower Combination, High Ceilings, Kitchen Island, Pantry, Quartz Counters, Walk-In Closet(s), Walk-In Shower
- Flooring: Carpet, Vinyl
- Doors: Sliding Doors
Interior area
- Total structure area: 2,095
- Total interior livable area: 2,095 sqft
- Finished area above ground: 2,095
- Finished area below ground: 0
Property
Parking
- Total spaces: 4
- Parking features: Garage - Attached, Open
- Attached garage spaces: 2
- Uncovered spaces: 2
Features
- Levels: Two
- Stories: 2
- Patio & porch: Front Porch
- Has view: Yes
Lot
- Size: 5,662.8 Square Feet
Details
- Parcel number: 167703206472
- Special conditions: Standard
Construction
Type & style
- Home type: SingleFamily
- Architectural style: Traditional
- Property subtype: Single Family Residence, Residential
Materials
- Brick, Vinyl Siding
- Foundation: Slab
- Roof: Shingle
Condition
- New construction: Yes
- Year built: 2025
- Major remodel year: 2025
Details
- Builder name: Starlight Homes
Utilities & green energy
- Sewer: Public Sewer
- Water: Public
Community & HOA
Community
- Features: Sidewalks, Street Lights
- Subdivision: Wilson's Walk
HOA
- Has HOA: Yes
- Amenities included: Cabana, Jogging Path, Playground, Pool
- Services included: None
- HOA fee: $51 monthly
Location
- Region: Clayton
Financial & listing details
- Price per square foot: $153/sqft
- Date on market: 6/21/2025
About the community
PoolTrails
Wilson's Walk is a charming community located in Wilson's Mills, just minutes the beautiful town of Clayton, and offers an array of spacious one-story and two-story homes and modern townhomes. With a variety of 3- to 5-bedroom floorplans, you will find a home that best fits your needs. Each residence is thoughtfully designed and equipped with a full suite of new appliances, including a washer, dryer, refrigerator, oven, microwave, and dishwasher. Additional features like granite countertops, updated cabinets, energy-efficient designs, and open kitchens elevate the living experience, making these homes both functional and stylish.Discover the perfect blend of comfort, convenience, and location in these new homes in Wilson's Mills, NC, and Clayton, NC. With a short 25-minute commute to Downtown Raleigh, Wilson's Walk is ideal for those who want the benefits of suburban living while remaining close to the city. Nearby, the White Oak Shopping Center offers a wealth of entertainment and dining options, including popular spots like Carolina Ale House and Regal Cinema, just a drive away. Whether running errands or enjoying a night out, everything you need is within reach.Nature lovers will appreciate the abundance of outdoor activities available in Clayton. Clayton Community Park provides something for everyone, from baseball fields and tennis courts to scenic walking trails perfect for a relaxing stroll. For those seeking even more adventure, the nearby Neuse River Greenway Trail offers miles of picturesque paths for hiking and biking. Living in one of the new homes in Clayton means having access to North Carolina's natural beauty right outside your door.Wilson's Walk combines modern amenities with the charm of small-town living, creating a community to call home. These new homes in Wilson's Mills, NC, are designed to meet your needs and exceed your expectations. Contact our New Home Guides today!
Source: Starlight Homes

