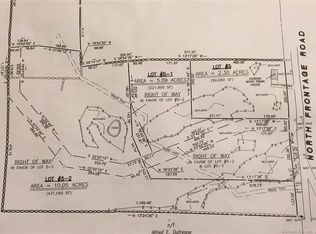Pristine Country Colonial with In-Law apartment over 4 Car Garage. & Electric car charging port. The Warmth of Gleaming hardwood floors Throughout. Open kitchen-new modern cabinets & backsplash, plenty of granite counter space to prepare a feast on. Breakfast bar, tile floor, Stainless-Steel refrigerator. Dining Area with Sliders to large back deck. to enjoy beautiful yard & sunsets. Updated 1/2 Bath, Laundry off kitchen between the garage-handy to bring in the groceries Primary Bed with private updated Bath, & large walk in Closet. 2 good size bedrooms & Guest Bath finish off this side of 2nd floor. Private entrance on side of garage brings you up to Amazing In-Law/home office (2011 has Sunny Living Room with slider to Upper Deck, Eat-in-kitchen, Ful Bath, and very Large Bedroom with huge storage closet. The Basement is partially finished with a heated recreation & exercise rooms.The owners use the mini splits for most of the heating & cooling and take advantage of their owned Solar panels for electric savings. Additional heat sources of oil baseboard, and a pellet furnace in basement. Adorable, updated Shed/chicken coop with fencing, Dog kennel, playscape, firepit to stay. Beautiful Private setting on 7.2 Acres that abuts conservation Land. Lovely, enlarged Patio & garden area with new decorative water fountain Entertain in this quiet tranquil countryside. Close to The RI Border & 395.30 minutes to Providence or Worcester shopping & restaurants.
This property is off market, which means it's not currently listed for sale or rent on Zillow. This may be different from what's available on other websites or public sources.

