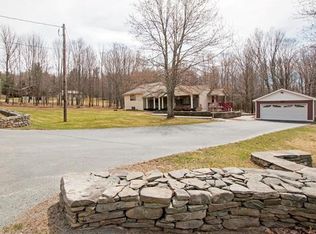Raised ranch with finished basement, family room, office, workshop, and external 24' x 24' garage.
This property is off market, which means it's not currently listed for sale or rent on Zillow. This may be different from what's available on other websites or public sources.
