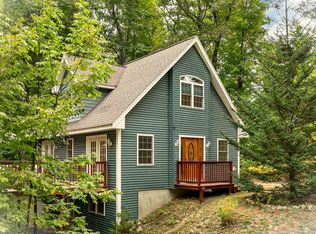Quality remodeling and upgrading throughout this turnkey home with furnishings to be included. The interior must be seen to appreciate its value. The office/mudroom/computer room leads to a covered catwalk to a screened porch, to a 24x12 new deck overlooking the private and wooded rearyard. The tiled foyer leads to the living room with lofted beamed pine ceilings, wide pine floors and a large wall TV with electronics hutch, ceiling fan and dining area. The kitchen has all items, upgraded counters, cabinets, appliances, and a tiled floor with pine ceiling. The three beds all have beamed pine ceilings, ceiling fans, and the upstairs master has a 3/4 bath. The full bath is on the main level. There is lots of window light with upgraded blinds. All this and even a private association beach on serene Pequawket Pond.
This property is off market, which means it's not currently listed for sale or rent on Zillow. This may be different from what's available on other websites or public sources.

