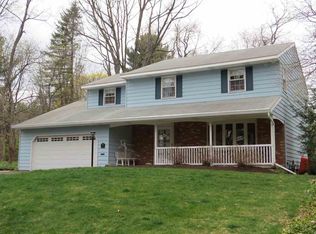Closed
$475,000
140 Mosher Road, Delmar, NY 12054
3beds
1,640sqft
Single Family Residence, Residential
Built in 1956
0.39 Acres Lot
$484,200 Zestimate®
$290/sqft
$2,785 Estimated rent
Home value
$484,200
Estimated sales range
Not available
$2,785/mo
Zestimate® history
Loading...
Owner options
Explore your selling options
What's special
Offer has been received All offers due by 5:30 this evening. Welcome to this beautifully maintained brick ranch with small but perfect 3 season porch and patio to enjoy. This lovely home features new central air, boiler and newer windows. Roof was done in 2022, Patio and Shed est. 2023. Full walk up attic with cedar closet and full basement with workshop area. Basement is also heated. Spacious 2 car garage and car port with a private back yard. Walk to Four-Corners and Library. Close to Elm Ave Park with swimming, tennis, pickleball, and winter skating. Short ride to the YMCA, Restaurants, Delmar Marketplace, Bookshop, Perfect Blend Coffee Shop and Homemade Ice Cream Shop. Bethlehem School District and all the town of Bethlehem has to offer. Do not miss this one!
Zillow last checked: 8 hours ago
Listing updated: October 07, 2025 at 06:45am
Listed by:
Janet Carberry 518-428-3761,
Coldwell Banker Prime Properties
Bought with:
Janet Shaye, 40SH0782490
Howard Hanna Capital Inc
Source: Global MLS,MLS#: 202523883
Facts & features
Interior
Bedrooms & bathrooms
- Bedrooms: 3
- Bathrooms: 2
- Full bathrooms: 2
Primary bedroom
- Level: First
Bedroom
- Level: First
Bedroom
- Description: currently used as den/office
- Level: First
Primary bathroom
- Level: First
Full bathroom
- Level: First
Other
- Level: First
Dining room
- Level: First
Living room
- Level: First
Heating
- Fireplace Insert, Hot Water, Natural Gas
Cooling
- Central Air, Whole House Fan
Appliances
- Included: Built-In Electric Oven, Cooktop, Dishwasher, Refrigerator, Washer/Dryer
- Laundry: In Basement
Features
- Solid Surface Counters, Built-in Features, Ceramic Tile Bath
- Flooring: Tile, Carpet, Ceramic Tile, Hardwood
- Doors: Storm Door(s)
- Basement: Full,Heated
- Number of fireplaces: 1
- Fireplace features: Insert, Living Room, Wood Burning
Interior area
- Total structure area: 1,640
- Total interior livable area: 1,640 sqft
- Finished area above ground: 1,640
- Finished area below ground: 0
Property
Parking
- Total spaces: 5
- Parking features: Off Street, Paved, Attached, Carport, Driveway
- Garage spaces: 2
- Has carport: Yes
- Has uncovered spaces: Yes
Features
- Patio & porch: Rear Porch, Screened, Glass Enclosed, Patio
Lot
- Size: 0.39 Acres
- Features: Level
Details
- Additional structures: Other, Shed(s)
- Parcel number: 012200 85.19544
- Zoning description: Single Residence
- Special conditions: Standard
Construction
Type & style
- Home type: SingleFamily
- Architectural style: Ranch
- Property subtype: Single Family Residence, Residential
Materials
- Block, Brick, Cedar, Drywall, Vinyl Siding
- Foundation: Block
- Roof: Asphalt
Condition
- New construction: No
- Year built: 1956
Utilities & green energy
- Electric: Circuit Breakers
- Sewer: Public Sewer
- Water: Public
- Utilities for property: Cable Available
Community & neighborhood
Security
- Security features: Smoke Detector(s), Carbon Monoxide Detector(s)
Location
- Region: Delmar
Price history
| Date | Event | Price |
|---|---|---|
| 10/6/2025 | Sold | $475,000+8%$290/sqft |
Source: | ||
| 8/19/2025 | Pending sale | $439,900$268/sqft |
Source: | ||
| 8/14/2025 | Listed for sale | $439,900+150.1%$268/sqft |
Source: | ||
| 11/7/2001 | Sold | $175,900+17.3%$107/sqft |
Source: | ||
| 7/25/1996 | Sold | $150,000$91/sqft |
Source: Public Record Report a problem | ||
Public tax history
| Year | Property taxes | Tax assessment |
|---|---|---|
| 2024 | -- | $250,600 |
| 2023 | -- | $250,600 |
| 2022 | -- | $250,600 |
Find assessor info on the county website
Neighborhood: 12054
Nearby schools
GreatSchools rating
- 6/10Hamagrael Elementary SchoolGrades: K-5Distance: 0.8 mi
- 7/10Bethlehem Central Middle SchoolGrades: 6-8Distance: 0.9 mi
- 10/10Bethlehem Central Senior High SchoolGrades: 9-12Distance: 0.8 mi
Schools provided by the listing agent
- Elementary: Hamagrael
- High: Bethlehem Central
Source: Global MLS. This data may not be complete. We recommend contacting the local school district to confirm school assignments for this home.
