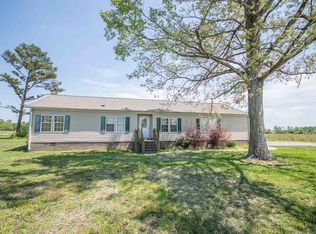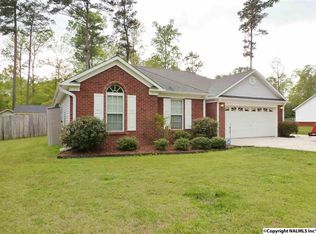Sold for $239,900 on 05/05/25
$239,900
140 Morris Rd, Toney, AL 35773
3beds
1,403sqft
Single Family Residence
Built in ----
0.6 Acres Lot
$238,800 Zestimate®
$171/sqft
$1,535 Estimated rent
Home value
$238,800
$217,000 - $263,000
$1,535/mo
Zestimate® history
Loading...
Owner options
Explore your selling options
What's special
This charming MOVE IN READY, 3-bd, 2-bth, brick home offers a blend of comfort & style on over 1/2 acre! Living room features trey ceiling, crown molding & a cozy fireplace, perfect for relaxing or entertaining. You will enjoy easy care LVP & tile floors. The primary bedroom includes a trey ceiling, walk-in closet & private bath. 2 additional bedrooms & second full bath provide extra space. Outside, A new 6"privacy fence ensures seclusion, while the inviting sun porch is perfect for relaxing year round. Conveniently located to Redstone Arsenal, downtown Huntsville, Madison & the Tennessee line, only 6 miles to N HSV industrial park/Toyota Mfg, this home combines tranquility w accessibility.
Zillow last checked: 8 hours ago
Listing updated: May 05, 2025 at 02:42pm
Listed by:
Betsy Jarrett 256-509-4945,
CRYE-LEIKE REALTORS - Hsv
Bought with:
Kenzie Honaker, 160720
Capstone Realty
Source: ValleyMLS,MLS#: 21882289
Facts & features
Interior
Bedrooms & bathrooms
- Bedrooms: 3
- Bathrooms: 2
- Full bathrooms: 2
Primary bedroom
- Features: Ceiling Fan(s), Crown Molding, Tray Ceiling(s), Walk-In Closet(s), LVP
- Level: First
- Area: 180
- Dimensions: 12 x 15
Bedroom 2
- Features: Ceiling Fan(s), Carpet
- Level: First
- Area: 121
- Dimensions: 11 x 11
Bedroom 3
- Features: Ceiling Fan(s), LVP
- Level: First
- Area: 108
- Dimensions: 9 x 12
Kitchen
- Features: Eat-in Kitchen, LVP
- Level: First
- Area: 260
- Dimensions: 13 x 20
Living room
- Features: Ceiling Fan(s), Crown Molding, Fireplace, Tray Ceiling(s), LVP
- Level: First
- Area: 414
- Dimensions: 23 x 18
Laundry room
- Features: LVP
- Level: First
- Area: 78
- Dimensions: 6 x 13
Heating
- Central 1
Cooling
- Central 1
Appliances
- Included: Dishwasher, Microwave, Range
Features
- Has basement: No
- Number of fireplaces: 1
- Fireplace features: One
Interior area
- Total interior livable area: 1,403 sqft
Property
Parking
- Parking features: Garage-Two Car, Garage Door Opener, Garage Faces Front, Driveway-Concrete
Features
- Levels: One
- Stories: 1
Lot
- Size: 0.60 Acres
Details
- Parcel number: 0507360000024.006
Construction
Type & style
- Home type: SingleFamily
- Architectural style: Ranch
- Property subtype: Single Family Residence
Materials
- Foundation: Slab
Condition
- New construction: No
Utilities & green energy
- Sewer: Septic Tank
- Water: Public
Community & neighborhood
Location
- Region: Toney
- Subdivision: Ready Section Estates
Price history
| Date | Event | Price |
|---|---|---|
| 5/5/2025 | Sold | $239,900$171/sqft |
Source: | ||
| 4/26/2025 | Pending sale | $239,900$171/sqft |
Source: | ||
| 3/21/2025 | Contingent | $239,900$171/sqft |
Source: | ||
| 3/10/2025 | Listed for sale | $239,900$171/sqft |
Source: | ||
| 3/6/2025 | Contingent | $239,900$171/sqft |
Source: | ||
Public tax history
| Year | Property taxes | Tax assessment |
|---|---|---|
| 2025 | $491 +4.3% | $14,940 +3.9% |
| 2024 | $471 | $14,380 |
| 2023 | $471 +24.5% | $14,380 +22.3% |
Find assessor info on the county website
Neighborhood: 35773
Nearby schools
GreatSchools rating
- 3/10Madison Cross Roads Elementary SchoolGrades: PK-5Distance: 2.3 mi
- 5/10Sparkman Middle SchoolGrades: 6-8Distance: 3.2 mi
- 2/10Sparkman Ninth Grade SchoolGrades: 9Distance: 5.1 mi
Schools provided by the listing agent
- Elementary: Madison Cross Roads
- Middle: Sparkman
- High: Sparkman
Source: ValleyMLS. This data may not be complete. We recommend contacting the local school district to confirm school assignments for this home.

Get pre-qualified for a loan
At Zillow Home Loans, we can pre-qualify you in as little as 5 minutes with no impact to your credit score.An equal housing lender. NMLS #10287.
Sell for more on Zillow
Get a free Zillow Showcase℠ listing and you could sell for .
$238,800
2% more+ $4,776
With Zillow Showcase(estimated)
$243,576
