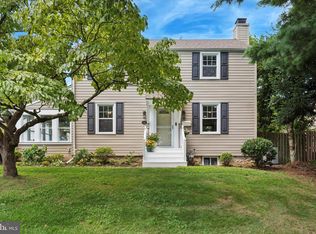Welcome to 140 Morningside Circle, a meticulously maintained Colonial home located in the coveted town of Wayne. Quiet single family home in one of the best local neighborhoods in the top rated Radnor School District. Arrive at the home with driveway parking and a lovingly maintained front yard. Entering the home through the center hall to the left is a large Living space, leading out to an enclosed back porch, to the right, a formal Dining Room, and a large Eat-In Kitchen, with access to the patio and level, fenced in back yard. The second floor has a sizable primary Bedroom, two additional Bedrooms, and a Hall Bathroom with a tub and shower. The basement offers, plenty of space for storage, and a work bench area with plenty of cabinetry and shelving. This home is complete with an oversized detached garage with electric and a wood stove that keeps you warm. A shed on the property offers additional storage space. This home is within walking distance to the quaint town of Wayne with its restaurants, shopping, post office, library, parks & more, also located just a short walk to major transportation.
This property is off market, which means it's not currently listed for sale or rent on Zillow. This may be different from what's available on other websites or public sources.

