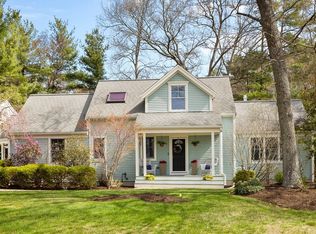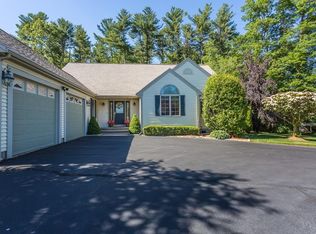Colonial home in sought after Mohawk Road neighborhood. Main floor includes a large (18x18) family room with a vaulted ceiling, a very large eat in kitchen with custom built Camio cabinets, granite countertops, center island and a separate large pantry for extra storage, formal living room with gas fireplace, and formal dining room with crown molding, chair rail and french doors a two-piece bathroom. French patio door from family room to newly refinished deck that overlooks wooded lot, and feels more like New Hampshire than a suburban neighborhood. Second floor has four bedrooms, and a full bath. MBR has ensuite bath and laundry, dramatic vaulted ceiling and a walk-in closet. Tons of closet space in bedrooms, hallway and bathroom. TWO bonus rooms. Third floor offers an additional bedroom or office - room is large with a vaulted ceiling and a tree top view. An additional large, finished room in basement can be used as another bedroom, office or playroom. Nearly new high efficiency gas boiler, home also has central A/C. Harwood through much of home. Additional space could be finished in walk out basement - oversized garage has a pull-down storage attic. This is a quiet neighborhood with homes all built since 2000, well maintained and private yet close to 495, shopping and schools. Home has unusual privacy for this neighborhood, with woods on two sides of lot and conservation land.
This property is off market, which means it's not currently listed for sale or rent on Zillow. This may be different from what's available on other websites or public sources.

