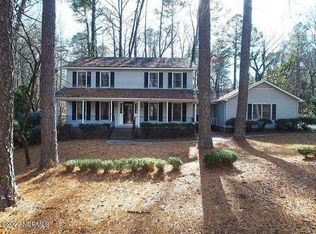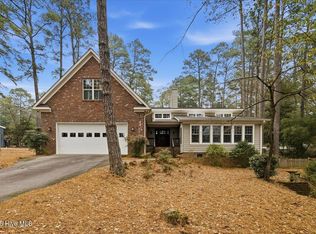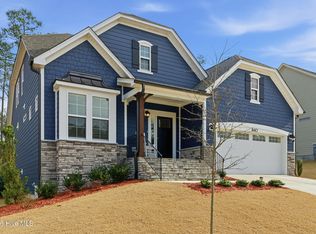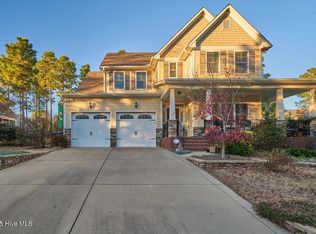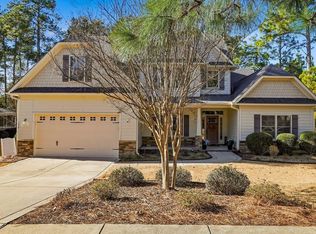You will call this your 'private sanctuary' in the sought-after James Creek neighborhood—where large wooded lots, no HOA, and ultimate convenience come together. This beautifully remodeled and move-in ready home offers the perfect blend of modern comfort and tranquil living, just minutes from Southern Pines, Aberdeen, and Pinehurst. Inside, you'll find three spacious bedrooms, each with its own en suite bathroom boasting stunning quartz counters, offering privacy and comfort for all. The main-level primary suite and a guest bedroom provide ease of access, while the second guest suite upstairs is accompanied by an open loft—perfect for a home office, reading nook, or creative space. Soaring ceilings and abundant natural light create a warm, inviting atmosphere, while thoughtful details throughout make everyday living a breeze. Enjoy generous walk-in closets, a mudroom, and a laundry room that truly impresses with walls of built-in shelving—offering storage solutions for everything. Outdoor living is endless on the oversized screened porch, with its warm 21-foot vaulted ceiling and easy walk-out to the open deck—an ideal spot to soak in the sights and sounds of nature. Don't miss the opportunity to live in a peaceful, tree-filled setting without sacrificing location or convenience. This is more than a home—it's a retreat.
Under contract
$700,000
140 Mitchell Road, Southern Pines, NC 28387
3beds
3,010sqft
Est.:
Single Family Residence
Built in 1977
0.81 Acres Lot
$667,800 Zestimate®
$233/sqft
$-- HOA
What's special
Modern comfortMove-in readySoaring ceilingsAbundant natural lightOpen deckSpacious bedroomsPrivacy and comfort
- 105 days |
- 87 |
- 3 |
Zillow last checked: 8 hours ago
Listing updated: November 19, 2025 at 06:01am
Listed by:
Janet Dustin 910-528-6243,
Everything Pines Partners LLC
Source: Hive MLS,MLS#: 100529420 Originating MLS: Mid Carolina Regional MLS
Originating MLS: Mid Carolina Regional MLS
Facts & features
Interior
Bedrooms & bathrooms
- Bedrooms: 3
- Bathrooms: 4
- Full bathrooms: 3
- 1/2 bathrooms: 1
Rooms
- Room types: Master Bedroom, Bedroom 2, Bedroom 3, Living Room, Dining Room, Laundry
Primary bedroom
- Description: w/ custom walk-in closet
- Level: Main
- Dimensions: 20 x 12
Bedroom 2
- Description: with Private Bath
- Level: Main
- Dimensions: 13 x 14
Bedroom 3
- Description: with Private Bath
- Level: Upper
- Dimensions: 11 x 19
Dining room
- Description: Recessed Lighting
- Level: Main
- Dimensions: 8 x 16
Kitchen
- Description: All new appliances
- Level: Main
- Dimensions: 10 x 11
Laundry
- Description: Built-in Shelving
- Level: Main
- Dimensions: 7 x 6
Living room
- Description: 21 ft Vaulted Ceiling
- Level: Main
- Dimensions: 24 x 15
Heating
- Other, Heat Pump, Electric
Cooling
- Other, Central Air, Heat Pump
Appliances
- Included: Gas Oven, Gas Cooktop, Built-In Microwave, Refrigerator, Double Oven
- Laundry: Dryer Hookup, Washer Hookup, Laundry Room
Features
- Master Downstairs, Walk-in Closet(s), Vaulted Ceiling(s), High Ceilings, Mud Room, Bookcases, Ceiling Fan(s), Pantry, Walk-in Shower, Walk-In Closet(s)
- Flooring: LVT/LVP, Carpet, Tile
Interior area
- Total structure area: 3,010
- Total interior livable area: 3,010 sqft
Property
Parking
- Total spaces: 2
- Parking features: Garage Faces Side, Paved
- Garage spaces: 2
Features
- Levels: One and One Half
- Stories: 2
- Patio & porch: Deck, Porch, Screened
- Fencing: None
Lot
- Size: 0.81 Acres
- Dimensions: 185 x 214 x 75 x 212
Details
- Parcel number: 00047107
- Zoning: RS-3
- Special conditions: Standard
Construction
Type & style
- Home type: SingleFamily
- Property subtype: Single Family Residence
Materials
- Wood Siding
- Foundation: Crawl Space
- Roof: Composition
Condition
- New construction: No
- Year built: 1977
Utilities & green energy
- Sewer: Septic Tank
- Water: County Water
- Utilities for property: Water Connected
Community & HOA
Community
- Subdivision: James Creek
HOA
- Has HOA: No
Location
- Region: Southern Pines
Financial & listing details
- Price per square foot: $233/sqft
- Tax assessed value: $410,510
- Annual tax amount: $2,617
- Date on market: 10/15/2025
- Cumulative days on market: 105 days
- Listing agreement: Exclusive Right To Sell
- Listing terms: Cash,Conventional,FHA,VA Loan
Estimated market value
$667,800
$634,000 - $701,000
$2,995/mo
Price history
Price history
| Date | Event | Price |
|---|---|---|
| 10/22/2025 | Contingent | $700,000$233/sqft |
Source: | ||
| 9/7/2025 | Listed for sale | $700,000+0.7%$233/sqft |
Source: | ||
| 8/6/2025 | Listing removed | $695,000$231/sqft |
Source: | ||
| 5/29/2025 | Price change | $695,000-6.7%$231/sqft |
Source: | ||
| 4/30/2025 | Listed for sale | $745,000-5.1%$248/sqft |
Source: | ||
Public tax history
Public tax history
| Year | Property taxes | Tax assessment |
|---|---|---|
| 2024 | $2,617 +10.4% | $410,510 +13.9% |
| 2023 | $2,370 +4.4% | $360,420 +16.7% |
| 2022 | $2,270 -2.6% | $308,840 +25.9% |
Find assessor info on the county website
BuyAbility℠ payment
Est. payment
$3,875/mo
Principal & interest
$3309
Property taxes
$321
Home insurance
$245
Climate risks
Neighborhood: 28387
Nearby schools
GreatSchools rating
- 4/10Southern Pines Elementary SchoolGrades: PK-5Distance: 2.9 mi
- 6/10Southern Middle SchoolGrades: 6-8Distance: 2.8 mi
- 5/10Pinecrest High SchoolGrades: 9-12Distance: 4 mi
Schools provided by the listing agent
- Elementary: Southern Pines Elementary
- Middle: Southern Middle
- High: Pinecrest High
Source: Hive MLS. This data may not be complete. We recommend contacting the local school district to confirm school assignments for this home.
- Loading
