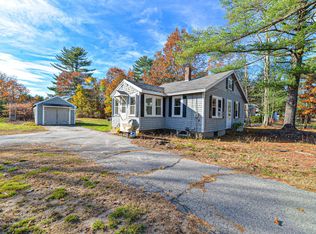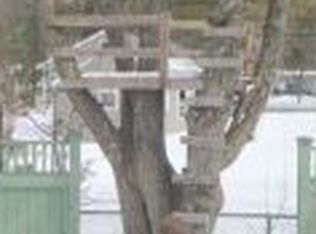Enjoy the Rochester lifestyle in this Fabulous 3 bedroom, 1 Bathroom home built with a clean and well planned out floor plan. As you enter the home through the spacious finished breezeway into the bright eat in kitchen you will feel right at home. You will love the large living room which includes a hearth and wood stove. In addition there is a wonderful three season sunroom to enjoy. There is also a one car attached garage. Conveniently located just minutes from the Spaulding Turnpike.
This property is off market, which means it's not currently listed for sale or rent on Zillow. This may be different from what's available on other websites or public sources.

