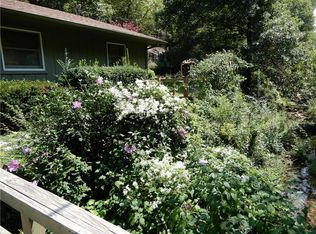Location Location Location! Walk to all that Main Street Eureka Springs has to offer. Charming historic home nestled in beautiful Mill Hollow. Built on two levels, the kitchen, dining and great room are on the first floor, with three bedrooms, one bath, and utility room on second floor. Second floor features walk-out to back outdoor living area. Outdoor stairs provide access to attic space. Quaint small cold storage room off dining area. With lots of windows, a fireplace and exposed stone wall in great room, this home will capture your heart and imagination.
This property is off market, which means it's not currently listed for sale or rent on Zillow. This may be different from what's available on other websites or public sources.
