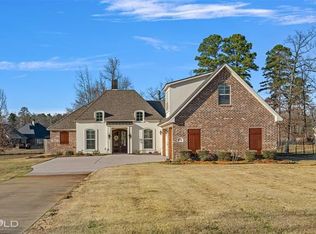Sold
Price Unknown
140 Mayo Rd, Shreveport, LA 71106
4beds
2,854sqft
Single Family Residence
Built in 2005
2 Acres Lot
$672,400 Zestimate®
$--/sqft
$2,229 Estimated rent
Home value
$672,400
$598,000 - $753,000
$2,229/mo
Zestimate® history
Loading...
Owner options
Explore your selling options
What's special
Experience comfort & convenience in this exceptional water front home on 2 acres, just outside the city limits. This property features a powerful 25,000 kw, full home generator, ensuring you are never without power. The newly installed outdoor kitchen & living area includes a pergola, deck with custom drawers, built ins, perfect for entertaining. Dive into the upgraded pool, hot tub, grotto with seating, lighting, waterfall, a smart panel for remote control via your phone, an energy-efficient speed pump, new filters, & a salt cell, all under warranty. The kitchen showcases newly painted cabinets, an island, new microwave & refrigerator. The home includes new carpet, refinished concrete floors & professionally cleaned AC ducts. Security is top-notch with a new entry gate panel, camera, & Ring outdoor security camera. Enjoy the immersive sound of Dolby Atmos speakers in the living room, primary bath & pool area. Fully fenced property, equipped with sprinklers, ensuring a lush landscape.
Zillow last checked: 8 hours ago
Listing updated: August 16, 2024 at 11:41am
Listed by:
Shelly Wagner 0995710423,
Shelly Wagner & Associates + JPAR Real Estate 318-200-0001
Bought with:
Sarah McCoy
Diamond Realty & Associates
Source: NTREIS,MLS#: 20664271
Facts & features
Interior
Bedrooms & bathrooms
- Bedrooms: 4
- Bathrooms: 3
- Full bathrooms: 3
Primary bedroom
- Features: Closet Cabinetry, Ceiling Fan(s), En Suite Bathroom, Walk-In Closet(s)
- Level: First
Bedroom
- Features: Ceiling Fan(s), Walk-In Closet(s)
- Level: Second
Bedroom
- Features: Ceiling Fan(s), Walk-In Closet(s)
- Level: Second
Primary bathroom
- Features: Built-in Features, Closet Cabinetry, Dual Sinks, En Suite Bathroom, Garden Tub/Roman Tub, Solid Surface Counters, Separate Shower
- Level: First
Bonus room
- Level: Second
Breakfast room nook
- Level: First
Dining room
- Level: First
Other
- Features: Built-in Features, Solid Surface Counters
- Level: Second
Other
- Features: Built-in Features
- Level: First
Kitchen
- Features: Built-in Features, Dual Sinks, Granite Counters, Kitchen Island, Pantry
- Level: First
Laundry
- Features: Built-in Features
- Level: First
Living room
- Features: Built-in Features, Ceiling Fan(s), Fireplace
- Level: First
Loft
- Features: Ceiling Fan(s)
- Level: Second
Heating
- Central, Fireplace(s)
Cooling
- Central Air, Ceiling Fan(s), Electric
Appliances
- Included: Some Gas Appliances, Built-In Gas Range, Dishwasher, Disposal, Gas Range, Microwave, Plumbed For Gas, Refrigerator, Warming Drawer
- Laundry: Washer Hookup, Electric Dryer Hookup, Laundry in Utility Room
Features
- Built-in Features, Cathedral Ceiling(s), Decorative/Designer Lighting Fixtures, Kitchen Island, Loft, Open Floorplan, Pantry, Cable TV, Walk-In Closet(s), Wired for Sound
- Flooring: Carpet, Concrete, Ceramic Tile
- Windows: Bay Window(s), Window Coverings
- Has basement: No
- Number of fireplaces: 1
- Fireplace features: Living Room
Interior area
- Total interior livable area: 2,854 sqft
Property
Parking
- Total spaces: 2
- Parking features: Additional Parking, Circular Driveway, Concrete, Driveway, Electric Gate, Garage Faces Front, Garage, Golf Cart Garage, Garage Door Opener, Gated, Oversized
- Attached garage spaces: 2
- Has uncovered spaces: Yes
Features
- Levels: Two
- Stories: 2
- Patio & porch: Awning(s), Covered
- Exterior features: Awning(s), Lighting, Outdoor Grill, Outdoor Kitchen, Outdoor Living Area, Private Entrance, Rain Gutters
- Has private pool: Yes
- Pool features: Heated, In Ground, Outdoor Pool, Pool, Private, Pool/Spa Combo, Salt Water, Waterfall, Water Feature
- Fencing: Back Yard,Fenced,Full,Front Yard,Gate,Privacy,Security,Wrought Iron
- Has view: Yes
- View description: Water
- Has water view: Yes
- Water view: Water
- Waterfront features: Lake Front, Waterfront
Lot
- Size: 2 Acres
- Features: Acreage, Back Yard, Interior Lot, Lawn, Landscaped, Sprinkler System, Few Trees, Waterfront
- Residential vegetation: Grassed
Details
- Additional structures: Outdoor Kitchen, Pergola
- Parcel number: 161318012000200
- Other equipment: Generator, Irrigation Equipment, List Available
Construction
Type & style
- Home type: SingleFamily
- Architectural style: Craftsman,Detached
- Property subtype: Single Family Residence
Materials
- Brick
- Foundation: Slab
- Roof: Composition
Condition
- Year built: 2005
Utilities & green energy
- Sewer: Private Sewer
- Water: Private
- Utilities for property: Electricity Available, Electricity Connected, Natural Gas Available, Sewer Available, Separate Meters, Water Available, Cable Available
Community & neighborhood
Security
- Security features: Carbon Monoxide Detector(s), Fire Alarm, Security Gate, Smoke Detector(s)
Location
- Region: Shreveport
- Subdivision: Oak Bend Sub
Other
Other facts
- Listing terms: Cash,Conventional,VA Loan
Price history
| Date | Event | Price |
|---|---|---|
| 8/16/2024 | Sold | -- |
Source: NTREIS #20664271 Report a problem | ||
| 7/31/2024 | Pending sale | $660,000$231/sqft |
Source: NTREIS #20664271 Report a problem | ||
| 7/18/2024 | Contingent | $660,000$231/sqft |
Source: NTREIS #20664271 Report a problem | ||
| 7/15/2024 | Listed for sale | $660,000+4.9%$231/sqft |
Source: NTREIS #20664271 Report a problem | ||
| 6/26/2023 | Sold | -- |
Source: NTREIS #20310131 Report a problem | ||
Public tax history
| Year | Property taxes | Tax assessment |
|---|---|---|
| 2024 | $7,645 +81.2% | $59,439 +68.9% |
| 2023 | $4,218 | $35,190 |
| 2022 | $4,218 +0.2% | $35,190 +0.2% |
Find assessor info on the county website
Neighborhood: 71106
Nearby schools
GreatSchools rating
- 6/10Forest Hill Elementary SchoolGrades: PK-5Distance: 2.9 mi
- 5/10Ridgewood Middle SchoolGrades: 6-8Distance: 3 mi
- 3/10Woodlawn Leadership AcademyGrades: 9-12Distance: 4.4 mi
Schools provided by the listing agent
- District: Caddo PSB
Source: NTREIS. This data may not be complete. We recommend contacting the local school district to confirm school assignments for this home.
Sell with ease on Zillow
Get a Zillow Showcase℠ listing at no additional cost and you could sell for —faster.
$672,400
2% more+$13,448
With Zillow Showcase(estimated)$685,848
