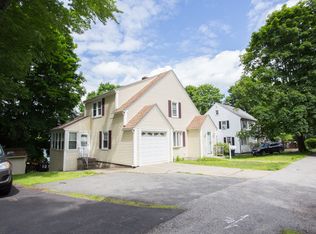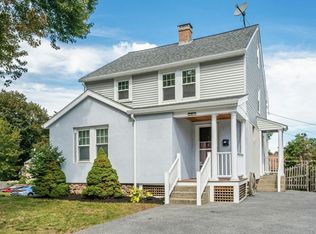Sold for $379,000 on 07/01/25
$379,000
140 May St, Worcester, MA 01602
3beds
1,852sqft
Single Family Residence
Built in 1943
5,866 Square Feet Lot
$387,700 Zestimate®
$205/sqft
$3,019 Estimated rent
Home value
$387,700
$357,000 - $423,000
$3,019/mo
Zestimate® history
Loading...
Owner options
Explore your selling options
What's special
Located minutes from Worcester State University and Tatnuck Square, this home offers unparalleled access to educational institutions, shopping, dining, and public transportation. This residence combines historical character with contemporary amenities, making it an ideal choice for discerning buyers seeking a move-in-ready home in a vibrant community. This charming Colonial-style residence masterfully blends classic elegance with modern comforts. The first floor boasts a spacious living room, a formal dining room with built-in china closets, a well-appointed kitchen, a three-season sunroom with deck access, a convenient laundry area, and a half bath.Upstairs, you'll find three generously sized bedrooms and a full bathroom, providing ample space for rest and relaxation. Rich hardwood flooring graces the entire home, adding warmth and timeless appeal.The walk-up attic offers abundant storage options. Corner lot, the property features a deck accessible from the sunroom.
Zillow last checked: 8 hours ago
Listing updated: July 01, 2025 at 04:01pm
Listed by:
Jaquaine Coe 508-989-6943,
The LGCY Group LLC 508-989-6943
Bought with:
The Best Buy Team
Media Realty Group Inc.
Source: MLS PIN,MLS#: 73353520
Facts & features
Interior
Bedrooms & bathrooms
- Bedrooms: 3
- Bathrooms: 2
- Full bathrooms: 1
- 1/2 bathrooms: 1
Primary bedroom
- Features: Ceiling Fan(s), Flooring - Hardwood
- Level: Second
Bedroom 2
- Features: Flooring - Hardwood
- Level: Second
Bedroom 3
- Features: Flooring - Hardwood
- Level: Second
Bathroom 1
- Features: Bathroom - Full
- Level: Second
Bathroom 2
- Features: Bathroom - Half
- Level: First
Dining room
- Features: Closet/Cabinets - Custom Built, Flooring - Hardwood
- Level: First
Kitchen
- Features: Flooring - Laminate
- Level: First
Living room
- Features: Ceiling Fan(s), Flooring - Hardwood
- Level: First
Heating
- Electric
Cooling
- Window Unit(s)
Appliances
- Laundry: Electric Dryer Hookup, Washer Hookup
Features
- Ceiling Fan(s), Sun Room, Bonus Room, Walk-up Attic, Internet Available - Broadband
- Flooring: Laminate, Hardwood
- Windows: Storm Window(s)
- Basement: Full
- Number of fireplaces: 1
Interior area
- Total structure area: 1,852
- Total interior livable area: 1,852 sqft
- Finished area above ground: 1,852
Property
Parking
- Total spaces: 4
- Parking features: Off Street
- Uncovered spaces: 4
Features
- Patio & porch: Porch - Enclosed, Deck
- Exterior features: Porch - Enclosed, Deck
Lot
- Size: 5,866 sqft
- Features: Corner Lot
Details
- Parcel number: M:14 B:035 L:0011B,1776442
- Zoning: RL-7
Construction
Type & style
- Home type: SingleFamily
- Architectural style: Colonial
- Property subtype: Single Family Residence
Materials
- Frame
- Foundation: Concrete Perimeter
- Roof: Shingle
Condition
- Year built: 1943
Utilities & green energy
- Electric: Circuit Breakers
- Sewer: Public Sewer
- Water: Public
- Utilities for property: for Electric Range, for Electric Dryer, Washer Hookup
Community & neighborhood
Community
- Community features: Public Transportation, Shopping, Pool, Tennis Court(s), Park, Walk/Jog Trails, Golf, Medical Facility, Laundromat, Bike Path, Highway Access, House of Worship, Private School, Public School, T-Station, University
Location
- Region: Worcester
Price history
| Date | Event | Price |
|---|---|---|
| 7/1/2025 | Sold | $379,000-0.2%$205/sqft |
Source: MLS PIN #73353520 | ||
| 4/29/2025 | Price change | $379,943-5%$205/sqft |
Source: MLS PIN #73353520 | ||
| 4/10/2025 | Price change | $399,943-5.9%$216/sqft |
Source: MLS PIN #73353520 | ||
| 4/2/2025 | Listed for sale | $424,943+28.8%$229/sqft |
Source: MLS PIN #73353520 | ||
| 6/3/2022 | Listing removed | -- |
Source: MLS PIN #72844515 | ||
Public tax history
| Year | Property taxes | Tax assessment |
|---|---|---|
| 2025 | $4,628 +2.2% | $350,900 +6.6% |
| 2024 | $4,528 -3.7% | $329,300 +0.5% |
| 2023 | $4,701 +7.7% | $327,800 +14.2% |
Find assessor info on the county website
Neighborhood: 01602
Nearby schools
GreatSchools rating
- 5/10May Street SchoolGrades: K-6Distance: 0.7 mi
- 4/10University Pk Campus SchoolGrades: 7-12Distance: 0.9 mi
- 3/10Doherty Memorial High SchoolGrades: 9-12Distance: 0.9 mi
Get a cash offer in 3 minutes
Find out how much your home could sell for in as little as 3 minutes with a no-obligation cash offer.
Estimated market value
$387,700
Get a cash offer in 3 minutes
Find out how much your home could sell for in as little as 3 minutes with a no-obligation cash offer.
Estimated market value
$387,700

