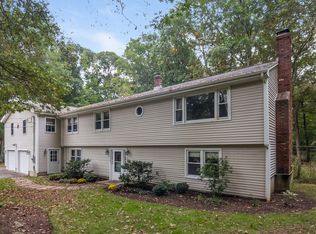Look no further! Move right in, to this sun filled, light and bright, Custom Renovated Home! Open Floor Plan, Wood Beams. Cathedral Ceilings. Sky Lights. Makes this the perfect HOME for Family and Friends to gather and Entertaining "Let The Photos Take You There" Custom Fire Place, Hardwood Floors! Master Bath has 2 Vanity Stations w/Granite Counter tops and Linen Closet divider. Whirlpool Tub w/Shower! and Wood Floor! Kitchen has All Stainless Appliances and Ladies, did I mention a Double Oven!!! Yeah! 3 Spacious Bedrooms. Master Bedroom has New Full Bath w/New Stall Shower 2 Shower Heads and Seat! Tiered Deck also Conducive to Entertaining! Lower Level Family Room 22X25 with French Doors/Walkout. Possible In Law. Built in Entertainment Center for TV, Wood Stove, Wood Look Ceramic Flooring. Bar has built-in fridge. Office. Half Bath. Laundry Room and Pantry Area, Garage Access. Replacement Windows. Newer Well. Newer Roof. Newer A/C, Newer Septic. Home Warranty! 1.50 Landscaped Acres with Fire Pit, Horse Shoe Pit, Flower Beds, etc. Screened in Porch under deck! Wood Shed. ;) Whew! Check out the Floor Plans!! (Effective Year Built 2002 Town Records) Agent Related
This property is off market, which means it's not currently listed for sale or rent on Zillow. This may be different from what's available on other websites or public sources.


