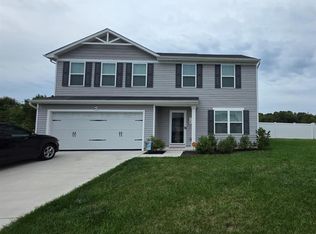Sold for $315,000
$315,000
140 Mariners Way, Cambridge, MD 21613
4beds
1,900sqft
Single Family Residence
Built in 2023
10,617 Square Feet Lot
$318,900 Zestimate®
$166/sqft
$2,792 Estimated rent
Home value
$318,900
Estimated sales range
Not available
$2,792/mo
Zestimate® history
Loading...
Owner options
Explore your selling options
What's special
Just over one year new, this home features most of the available upgrades offered by Ryan Homes as well as some additional homeowner touches. The CEDAR model offers 1900 square feet for your family to fill the 4 bedrooms, 2 1/2 baths, additional flex space, and 2 car garage with years of laughter creating memories. Your new home has been incredibly well-maintained by the original owners, and is ready for YOU. The main level features an open concept, living room, dining room, and kitchen that is supported by a half bath and flex space currently used as a private home office. The upstairs features a HUGE primary bedroom with ensuite. Three secondary bedrooms (2 have walk in closets), second full bath and laundry complete the upstairs. This home sits on one of the few premium lots which backs up to the Blackwater National Wildlife Refuge, therefore no worries about neighbors behind this home or neighborhood. Heron Point is just minutes from downtown Cambridge and conveniently located near the Choptank River. Enjoy day trips to St. Michaels, Oxford, Tilghman Island and the beaches are all within reach! Spend your weekends on the water exploring the Choptank River and Chesapeake Bay. The Bill Burton Fishing Pier, Sailwinds Park, Choptank River Lighthouse, and River Marsh Golf Course are all just minutes away. Current homeowners unfortunately are relocating due to career reasons, as much as they hate to let this home go, they are eager to welcome a new family to start their own traditions and memories. See disclosure for list of updates, floorplan, and HOA documents
Zillow last checked: 8 hours ago
Listing updated: November 21, 2024 at 09:51am
Listed by:
Lisa McIntyre 443-985-1674,
Iron Valley Real Estate of Central MD
Bought with:
Omar Flores, 658363
RLAH @properties
Tysh EAGLIN, 5013520
RLAH @properties
Source: Bright MLS,MLS#: MDDO2006852
Facts & features
Interior
Bedrooms & bathrooms
- Bedrooms: 4
- Bathrooms: 3
- Full bathrooms: 2
- 1/2 bathrooms: 1
- Main level bathrooms: 1
Basement
- Area: 0
Heating
- Central, Electric
Cooling
- Central Air, Electric
Appliances
- Included: Electric Water Heater
Features
- Has basement: No
- Has fireplace: No
Interior area
- Total structure area: 1,900
- Total interior livable area: 1,900 sqft
- Finished area above ground: 1,900
- Finished area below ground: 0
Property
Parking
- Total spaces: 2
- Parking features: Garage Door Opener, Garage Faces Front, Attached
- Attached garage spaces: 2
Accessibility
- Accessibility features: None
Features
- Levels: Two
- Stories: 2
- Pool features: None
Lot
- Size: 10,617 sqft
Details
- Additional structures: Above Grade, Below Grade
- Parcel number: 1007220413
- Zoning: RESIDENTIAL
- Special conditions: Standard
Construction
Type & style
- Home type: SingleFamily
- Architectural style: Traditional
- Property subtype: Single Family Residence
Materials
- Mixed
- Foundation: Slab
Condition
- New construction: No
- Year built: 2023
Details
- Builder model: CEDAR
- Builder name: RYAN HOMES
Utilities & green energy
- Sewer: Public Sewer
- Water: Public
Community & neighborhood
Location
- Region: Cambridge
- Subdivision: None Available
- Municipality: Cambridge
HOA & financial
HOA
- Has HOA: Yes
- HOA fee: $45 monthly
- Association name: HERON POINT
Other
Other facts
- Listing agreement: Exclusive Right To Sell
- Ownership: Fee Simple
Price history
| Date | Event | Price |
|---|---|---|
| 8/8/2025 | Listing removed | $349,900$184/sqft |
Source: | ||
| 6/5/2025 | Listed for sale | $349,900+11.1%$184/sqft |
Source: | ||
| 6/7/2024 | Sold | $315,000+1.6%$166/sqft |
Source: | ||
| 5/19/2024 | Pending sale | $309,900$163/sqft |
Source: | ||
| 5/8/2024 | Contingent | $309,900$163/sqft |
Source: | ||
Public tax history
| Year | Property taxes | Tax assessment |
|---|---|---|
| 2025 | -- | $282,500 +8% |
| 2024 | $4,835 +8.7% | $261,600 +8.7% |
| 2023 | $4,449 +2088.2% | $240,700 +2088.2% |
Find assessor info on the county website
Neighborhood: 21613
Nearby schools
GreatSchools rating
- 2/10Sandy Hill Elementary SchoolGrades: PK-5Distance: 0.8 mi
- 2/10Mace's Lane Middle SchoolGrades: 6-8Distance: 1.1 mi
- 2/10Cambridge-South Dorchester High SchoolGrades: 9-12Distance: 2 mi
Schools provided by the listing agent
- District: Dorchester County Public Schools
Source: Bright MLS. This data may not be complete. We recommend contacting the local school district to confirm school assignments for this home.
Get pre-qualified for a loan
At Zillow Home Loans, we can pre-qualify you in as little as 5 minutes with no impact to your credit score.An equal housing lender. NMLS #10287.
