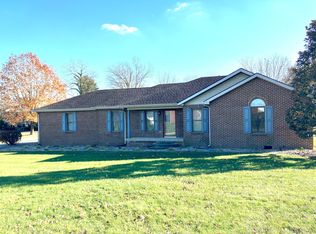Sold for $440,000
$440,000
140 Maple Ridge Dr, Mount Sterling, KY 40353
4beds
3,539sqft
Single Family Residence
Built in 1995
0.57 Acres Lot
$444,200 Zestimate®
$124/sqft
$2,422 Estimated rent
Home value
$444,200
Estimated sales range
Not available
$2,422/mo
Zestimate® history
Loading...
Owner options
Explore your selling options
What's special
Discover Your Dream Home! This captivating residence seamlessly merges practicality with elegance, offering a customizable space with 4 bedrooms, 3 bathrooms and the potential for up to 6 bedrooms. As you step into your private retreat, you'll find a sprawling backyard, patio, pergola, and firepit—a perfect setting for entertaining or unwinding under the open sky. The interior boasts generously-sized bedrooms, a spacious living area, dining room, and a 2-car garage, ensuring ample space for comfortable living. The fully finished basement provides abundant storage options, while the heart of the home features updated granite countertops and a gas stove, creating a sophisticated and functional kitchen. Ideally situated just 3 minutes from the heart of town, with a prime location 27 minutes from Lexington and 7 minutes from I-64, this residence promises a seamless blend of serenity and convenience. Don't miss the opportunity to make this extraordinary residence your own. Schedule a viewing today and embark on a journey into a lifestyle defined by convenience, comfort, and style.
Zillow last checked: 8 hours ago
Listing updated: January 12, 2026 at 01:38am
Listed by:
Jacqueline Townsend 606-481-5575,
SimpliHOM
Bought with:
Jonathan Wood, 213909
HomeLand Real Estate Inc - Mt Sterling
Source: Imagine MLS,MLS#: 25006045
Facts & features
Interior
Bedrooms & bathrooms
- Bedrooms: 4
- Bathrooms: 3
- Full bathrooms: 3
Heating
- Forced Air, Natural Gas
Cooling
- Heat Pump
Appliances
- Included: Disposal, Dishwasher, Gas Range, Microwave, Refrigerator
- Laundry: Electric Dryer Hookup, Gas Dryer Hookup, Main Level, Washer Hookup
Features
- Breakfast Bar, Eat-in Kitchen, Master Downstairs, Walk-In Closet(s), Ceiling Fan(s)
- Flooring: Carpet, Hardwood, Tile, Vinyl
- Doors: Storm Door(s)
- Windows: Insulated Windows, Blinds, Screens
- Basement: Finished,Interior Entry,Walk-Out Access
- Has fireplace: Yes
- Fireplace features: Free Standing
Interior area
- Total structure area: 3,539
- Total interior livable area: 3,539 sqft
- Finished area above ground: 1,968
- Finished area below ground: 1,571
Property
Parking
- Total spaces: 2
- Parking features: Attached Garage, Garage Faces Side
- Garage spaces: 2
Features
- Levels: One
- Has view: Yes
- View description: Trees/Woods
Lot
- Size: 0.57 Acres
Details
- Parcel number: 0158001028.00
Construction
Type & style
- Home type: SingleFamily
- Architectural style: Ranch
- Property subtype: Single Family Residence
Materials
- Brick Veneer
- Foundation: Block
- Roof: Dimensional Style,Shingle
Condition
- New construction: No
- Year built: 1995
Utilities & green energy
- Sewer: Public Sewer
- Water: Public
- Utilities for property: Electricity Connected, Natural Gas Connected, Sewer Connected, Water Connected
Community & neighborhood
Location
- Region: Mount Sterling
- Subdivision: The Maples
Price history
| Date | Event | Price |
|---|---|---|
| 6/20/2025 | Sold | $440,000-4.1%$124/sqft |
Source: | ||
| 1/28/2025 | Listing removed | $459,000$130/sqft |
Source: | ||
| 11/8/2024 | Price change | $459,000-4%$130/sqft |
Source: | ||
| 8/20/2024 | Price change | $478,000-0.2%$135/sqft |
Source: | ||
| 6/12/2024 | Price change | $479,000-4%$135/sqft |
Source: | ||
Public tax history
| Year | Property taxes | Tax assessment |
|---|---|---|
| 2022 | $3,118 +51.6% | $290,000 +52.6% |
| 2021 | $2,056 -0.4% | $190,000 |
| 2020 | $2,063 -0.6% | $190,000 |
Find assessor info on the county website
Neighborhood: 40353
Nearby schools
GreatSchools rating
- 5/10Mapleton Elementary SchoolGrades: PK-5Distance: 0.9 mi
- 3/10McNabb Middle SchoolGrades: 6-8Distance: 2.1 mi
- 5/10Montgomery County High SchoolGrades: 9-12Distance: 1.9 mi
Schools provided by the listing agent
- Elementary: Mapleton
- Middle: McNabb
- High: Montgomery Co
Source: Imagine MLS. This data may not be complete. We recommend contacting the local school district to confirm school assignments for this home.

Get pre-qualified for a loan
At Zillow Home Loans, we can pre-qualify you in as little as 5 minutes with no impact to your credit score.An equal housing lender. NMLS #10287.
