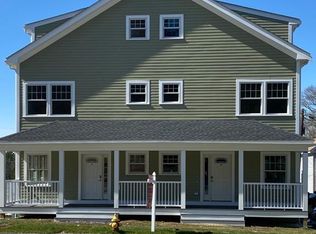Over the top complete new construction of this building into condos. Open concept, high end finishes and all the bells and whistles. Front porch entrance to the open living room with windows to let in so much natural light. Incredible kitchen: samsung kitchen appliances, fridge with computer, beautiful cabinets and stunning backsplash. Farmer's sink. Powder room with stunning tile work. Second floor, two bedrooms and a tiled bathroom. Double closets in each bedroom. Shower with hand-held faucet. On the third floor, the master suite with walk-in closet and en-suite bath. This type of finish is typically only found in much more expensive homes. Enjoy the builder's splurges and move in for the summer.
This property is off market, which means it's not currently listed for sale or rent on Zillow. This may be different from what's available on other websites or public sources.
