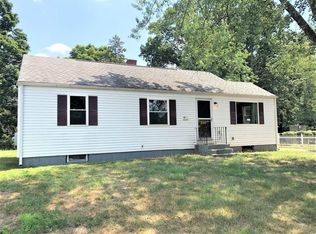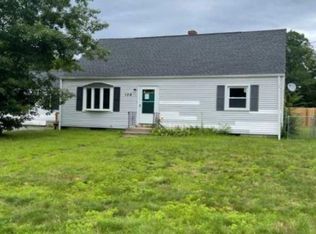Situated in the fantastic Sixteen Acres of Springfield, this beautiful Cape is full of features so you can start your next chapter! From wood floors to an updated kitchen, you'll find style and convenience throughout. Start in the living room where ample natural light provides great ambiance, whether you're wrapped up in a great book or gathered with loved ones. Prep a favorite meal in the tasteful and functional kitchen, with tile backsplash, sparkling granite counter tops and deep sink with stainless steel faucet. Feast in the dining area or adjacent three-season porch that can be converted to enlarge the kitchen or create a formal dining room with a view. Get a great night's sleep in any of the 4 spacious bedrooms, with 2 on the first floor for single floor living. Find storage in the shed and garage, and the basement is steps from being finished for bonus space.
This property is off market, which means it's not currently listed for sale or rent on Zillow. This may be different from what's available on other websites or public sources.

