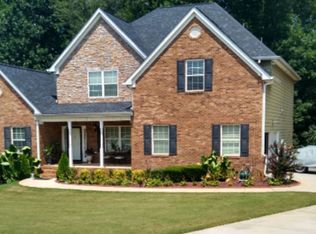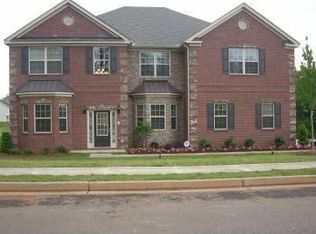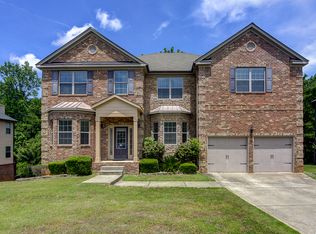Fantastic-Like New Traditional 5 Beds 4 Baths w/Full Unfinished Basement. Kitchen is well equipped, spacious, well appointed w/breakfast area, separate island and house "manager's" area. Fabulous Master Bedroom, x large walk in closets, double vanity, trey ceilings, and whirlpool tub. 2nd floor landing, perfect for an office or video/tv hangout area Garage floor resurfaced with epoxy paint. Located minutes from several major roads/interstates and your daily needs/entertainment. Make it Yours!
This property is off market, which means it's not currently listed for sale or rent on Zillow. This may be different from what's available on other websites or public sources.


