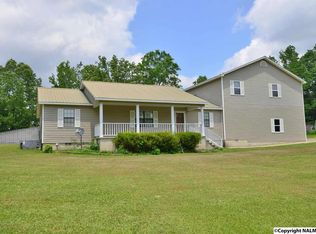Looking for a large home with a great yard...? 140 Lott Rd has both!!! Custom built home w/ comfort and storage in mind. Large, open rooms flow well throughout the home. Center Island w/ eat at bar in Kitchen plus a large pantry and built-ins. Both Formal dining and the breakfast room is ready to hold a crowd... Large Master bedroom w/ private Glamour Bath... A 30x24 bonus/rec room/ family room is ready for your imagination and needs... Outside enjoy the large yard w/ a fully functional 34x40 detached metal building equipped with power, air piping, and a half bath. Another large 24x48 open front metal building has power and air piping as well... This home was built with forever in mind...
This property is off market, which means it's not currently listed for sale or rent on Zillow. This may be different from what's available on other websites or public sources.

