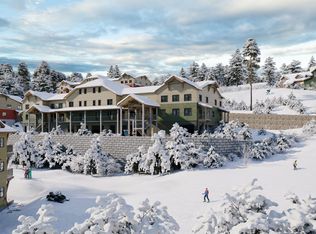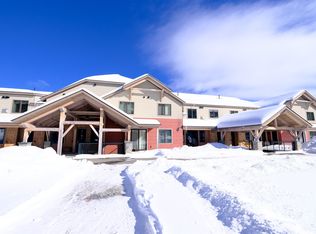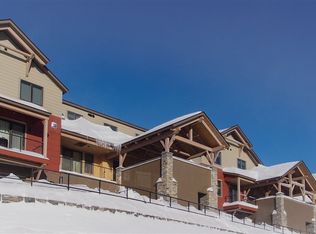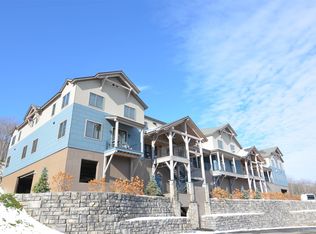Sugar Maple 8: Beautiful, three-bedroom plus loft end unit in the SouthFace Village® community with long-distance mountain views. Steps to the Sunshine Quad, servicing Okemo's sunny SouthFace trails. Pristine condition townhouse offering over 1800 square feet of contemporary space in this exclusive mountain setting. Features include living room with gas fireplace, kitchen with breakfast bar, dining room leading out to deck, master bedroom suite with oversized tile shower, private ski locker and assigned underground parking. Come discover Okemo's newest slopeside community. A turnkey opportunity available for immediate purchase.
This property is off market, which means it's not currently listed for sale or rent on Zillow. This may be different from what's available on other websites or public sources.




