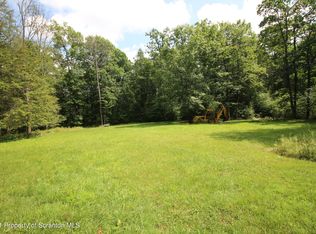Sold for $400,000
$400,000
140 Living Waters Rd, Jefferson Township, PA 18436
5beds
2,577sqft
Residential, Single Family Residence
Built in 1976
3 Acres Lot
$413,700 Zestimate®
$155/sqft
$2,940 Estimated rent
Home value
$413,700
$348,000 - $492,000
$2,940/mo
Zestimate® history
Loading...
Owner options
Explore your selling options
What's special
Secluded Woodland Chalet with Storybook Charm!Tucked away on 3 pristine, wooded acres, this private 5-bedroom chalet feels like a luxurious retreat straight out of a mountain daydream--yet it's your everyday reality. With No DEVELOPMENT restrictions and ultimate serenity, this is where nature meets elevated living.Step into the sun-drenched family room, where soaring ceilings and a majestic stone fireplace create a cozy yet grand atmosphere. The open-concept kitchen dazzles with gleaming granite countertops, high-end appliances, and custom-crafted cabinetry--a gourmet space ready for your culinary masterpieces.Ascend to your own sanctuary: the expansive primary suite, claiming its own floor for unmatched privacy. It features a spa-inspired en suite, walk-in closet, and a private deck where morning coffee meets birdsong and wooded views.The sprawling acreage invites bonfires, hammocks, and stargazing nights.Whether you're seeking a full-time haven or the ultimate weekend escape, this chalet delivers timeless character and unmatched tranquility in every corner.
Zillow last checked: 8 hours ago
Listing updated: September 18, 2025 at 03:17pm
Listed by:
Rita Tischler,
Christian Saunders Real Estate C.S. Branch
Bought with:
NON MEMBER
NON MEMBER
Source: GSBR,MLS#: SC253148
Facts & features
Interior
Bedrooms & bathrooms
- Bedrooms: 5
- Bathrooms: 3
- Full bathrooms: 3
Primary bedroom
- Description: En Suite, Wic, Private Deck
- Area: 393.88 Square Feet
- Dimensions: 22.9 x 17.2
Bedroom 2
- Area: 206.55 Square Feet
- Dimensions: 13.5 x 15.3
Bedroom 3
- Area: 206.55 Square Feet
- Dimensions: 13.5 x 15.3
Bedroom 4
- Description: Currently Used As Office
- Area: 127.26 Square Feet
- Dimensions: 12.6 x 10.1
Bedroom 5
- Area: 246.84 Square Feet
- Dimensions: 12.1 x 20.4
Primary bathroom
- Area: 45.6 Square Feet
- Dimensions: 8 x 5.7
Bathroom 2
- Area: 73.6 Square Feet
- Dimensions: 8 x 9.2
Bathroom 3
- Description: Laundry Combo
- Area: 166.98 Square Feet
- Dimensions: 12.1 x 13.8
Dining room
- Description: Hardwood
- Area: 119.53 Square Feet
- Dimensions: 18.11 x 6.6
Family room
- Description: Stone Fireplace
- Area: 120.64 Square Feet
- Dimensions: 11.6 x 10.4
Kitchen
- Description: Granite, Pantry, Island
- Area: 244.35 Square Feet
- Dimensions: 18.1 x 13.5
Living room
- Description: Hardwood
- Area: 255.53 Square Feet
- Dimensions: 18.11 x 14.11
Media room
- Area: 244.72 Square Feet
- Dimensions: 13.3 x 18.4
Heating
- Natural Gas
Cooling
- Ceiling Fan(s), Ductless
Appliances
- Included: Dishwasher, Refrigerator, Water Softener, Microwave, Gas Range
Features
- Bidet, Walk-In Closet(s), Granite Counters, Pantry, Kitchen Island, High Ceilings, Ceiling Fan(s)
- Flooring: Carpet, Wood, Ceramic Tile
- Windows: Insulated Windows
- Basement: Finished
- Attic: Attic Storage,Pull Down Stairs
- Has fireplace: Yes
- Fireplace features: Gas, Wood Burning Stove, Stone
Interior area
- Total structure area: 2,577
- Total interior livable area: 2,577 sqft
- Finished area above ground: 1,864
- Finished area below ground: 713
Property
Parking
- Parking features: Driveway, Paved
- Has uncovered spaces: Yes
Features
- Stories: 2
- Patio & porch: Deck, Patio
- Exterior features: Other
Lot
- Size: 3 Acres
- Dimensions: 211 x 952 x 100 x 559 x 116 x
- Features: Landscaped, Wooded, Private, Not In Development
Details
- Parcel number: 1180301002203
- Zoning: R1
Construction
Type & style
- Home type: SingleFamily
- Architectural style: Chalet
- Property subtype: Residential, Single Family Residence
Materials
- Brick, Vinyl Siding, Stucco
- Foundation: Block
- Roof: Metal
Condition
- New construction: No
- Year built: 1976
Utilities & green energy
- Electric: 200+ Amp Service
- Sewer: Septic Tank
- Water: Well
- Utilities for property: Cable Connected, Water Connected, Sewer Connected, Electricity Connected
Community & neighborhood
Location
- Region: Jefferson Township
Other
Other facts
- Listing terms: Cash,VA Loan,FHA,Conventional
- Road surface type: Paved
Price history
| Date | Event | Price |
|---|---|---|
| 9/18/2025 | Sold | $400,000+2.6%$155/sqft |
Source: | ||
| 7/8/2025 | Pending sale | $389,999$151/sqft |
Source: | ||
| 6/27/2025 | Listed for sale | $389,999$151/sqft |
Source: | ||
Public tax history
| Year | Property taxes | Tax assessment |
|---|---|---|
| 2024 | $4,467 +4.2% | $18,500 |
| 2023 | $4,288 +3.3% | $18,500 |
| 2022 | $4,152 +1.5% | $18,500 |
Find assessor info on the county website
Neighborhood: 18436
Nearby schools
GreatSchools rating
- 8/10Jefferson El SchoolGrades: K-3Distance: 3.8 mi
- 6/10North Pocono Middle SchoolGrades: 6-8Distance: 9.3 mi
- 6/10North Pocono High SchoolGrades: 9-12Distance: 9.3 mi
Get pre-qualified for a loan
At Zillow Home Loans, we can pre-qualify you in as little as 5 minutes with no impact to your credit score.An equal housing lender. NMLS #10287.
Sell with ease on Zillow
Get a Zillow Showcase℠ listing at no additional cost and you could sell for —faster.
$413,700
2% more+$8,274
With Zillow Showcase(estimated)$421,974
