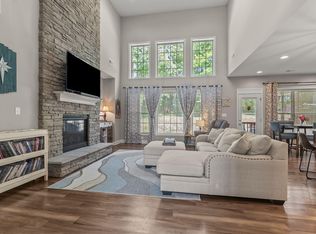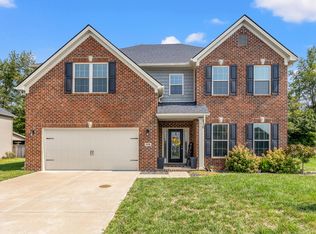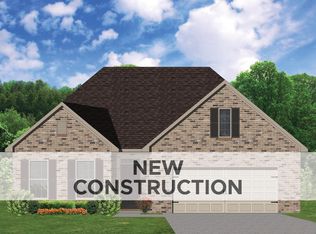Sold for $543,920 on 03/14/25
$543,920
140 Limestone Ln, Georgetown, KY 40324
5beds
3,148sqft
Single Family Residence
Built in 2024
7,884.36 Square Feet Lot
$550,700 Zestimate®
$173/sqft
$-- Estimated rent
Home value
$550,700
$485,000 - $628,000
Not available
Zestimate® history
Loading...
Owner options
Explore your selling options
What's special
The Albany is a spacious two-story plan that makes great use of available square footage, including a luxurious primary bedroom suite, and includes a two-story covered patio/deck. It also foregoes the formal living room in favor of a spacious flex area, open family room, first floor fifth bedroom, and a covered patio. A two-story foyer creates an open entry, and the very open layout of the family room, kitchen, and breakfast area create a large, shared living space. Nine-foot ceilings are standard on the first floor. The family room adjoins the covered patio, and the first-floor fifth bedroom is located at the rear of the home.
The upstairs primary bedroom suite is accessed by double doors, and includes a tray ceiling in the bedroom, a private sitting room, private access to a spacious covered deck, a room-sized closet, and luxury bath with corner garden tub, separate shower, separate vanities, and enclosed commode area. A spacious upstairs hall opens to three more bedrooms, two of which share a bath, and to the home's third full bath, utility room, and second linen closet. Exterior elevation details include a covered entry and a multi-layered hip-and gable roof design,. incorporating both brick and shake siding on the front of the home.
Zillow last checked: 8 hours ago
Listing updated: August 28, 2025 at 11:58pm
Listed by:
Robert H Bolton 859-221-4545,
Christies International Real Estate Bluegrass
Bought with:
Tyler I Back, 218460
The Brokerage
Source: Imagine MLS,MLS#: 24024786
Facts & features
Interior
Bedrooms & bathrooms
- Bedrooms: 5
- Bathrooms: 4
- Full bathrooms: 4
Primary bedroom
- Level: Second
Bedroom 1
- Level: Second
Bedroom 2
- Level: Second
Bedroom 3
- Level: Second
Bedroom 4
- Level: First
Bathroom 1
- Description: Full Bath
- Level: Second
Bathroom 2
- Description: Full Bath
- Level: Second
Bathroom 3
- Description: Full Bath
- Level: Second
Bathroom 4
- Description: Full Bath
- Level: First
Den
- Description: flex area
- Level: First
Family room
- Level: First
Family room
- Level: First
Foyer
- Level: First
Foyer
- Level: First
Kitchen
- Description: with breakfast area
- Level: First
Utility room
- Level: Second
Heating
- Forced Air, Zoned
Cooling
- Electric, Zoned
Appliances
- Included: Disposal, Dishwasher, Range
- Laundry: Electric Dryer Hookup, Washer Hookup
Features
- Walk-In Closet(s)
- Flooring: Carpet, Other
- Windows: Screens
- Basement: Unfinished,Walk-Out Access
- Has fireplace: Yes
- Fireplace features: Family Room
Interior area
- Total structure area: 3,148
- Total interior livable area: 3,148 sqft
- Finished area above ground: 3,148
- Finished area below ground: 0
Property
Parking
- Total spaces: 2
- Parking features: Attached Garage, Driveway, Garage Door Opener
- Garage spaces: 2
- Has uncovered spaces: Yes
Features
- Levels: Two
- Patio & porch: Deck, Patio
- Has view: Yes
- View description: Neighborhood
Lot
- Size: 7,884 sqft
Details
- Parcel number: NEW 0140
Construction
Type & style
- Home type: SingleFamily
- Property subtype: Single Family Residence
Materials
- Brick Veneer, Vinyl Siding
- Foundation: Other
- Roof: Dimensional Style
Condition
- New Construction
- New construction: Yes
- Year built: 2024
Utilities & green energy
- Sewer: Public Sewer
- Water: Public
Community & neighborhood
Location
- Region: Georgetown
- Subdivision: Oxford Landing
HOA & financial
HOA
- HOA fee: $260 annually
Price history
| Date | Event | Price |
|---|---|---|
| 3/14/2025 | Sold | $543,920$173/sqft |
Source: | ||
| 11/26/2024 | Pending sale | $543,920$173/sqft |
Source: | ||
Public tax history
Tax history is unavailable.
Neighborhood: 40324
Nearby schools
GreatSchools rating
- 4/10Lemons Mill Elementary SchoolGrades: K-5Distance: 2.9 mi
- 6/10Royal Spring Middle SchoolGrades: 6-8Distance: 2.5 mi
- 6/10Scott County High SchoolGrades: 9-12Distance: 2.9 mi
Schools provided by the listing agent
- Elementary: Eastern
- Middle: Royal Spring
- High: Scott Co
Source: Imagine MLS. This data may not be complete. We recommend contacting the local school district to confirm school assignments for this home.

Get pre-qualified for a loan
At Zillow Home Loans, we can pre-qualify you in as little as 5 minutes with no impact to your credit score.An equal housing lender. NMLS #10287.


