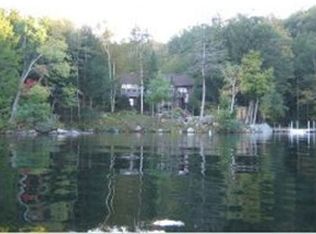Closed
Listed by:
Sharyn Kelley,
BHHS Verani Londonderry Cell:603-860-2373,
Dan Curtis,
BHHS Verani Londonderry
Bought with: BHHS Verani Belmont
$970,000
140 Levitt Road, Gilmanton, NH 03837
3beds
2,740sqft
Single Family Residence
Built in 1996
1.03 Acres Lot
$1,317,200 Zestimate®
$354/sqft
$3,543 Estimated rent
Home value
$1,317,200
$1.15M - $1.54M
$3,543/mo
Zestimate® history
Loading...
Owner options
Explore your selling options
What's special
Truely a one-of-a-kind Lakefront property on Sunset Lake. 150' of waterfront with docks and storage shed. This remarkable 8 room (Open concept) Cape has 3 bedrooms, living,dining, and kitchen open concept with granite ctrs, island, huge stone fireplace, breakfast knook, tons of sunlight pouring in, 2 bedrooms and full bath on the 1st floor, 3rd bedroom on the 2nd floor, plus a walk-out lower level, completely open with summer kitchen, 3/4 bath and built-ins. 3 Car detached garage with completely finished 2nd floor for guest quarters and an enormous Timber Barn for all your storage. Totally private setting. 2 huge decks overlooking the lake, patio, Coy pond, farmers porch with upper deck, total privacy, plank, tile and hardwood floors, built-ins, fully applianced kitchens, french doors, vaulted ceilings and so much more. Enjoy boating, swimming, kayaking, small mouth bass fishing, ice fishing and snow mobile fun in the winter. On dead end private road with plenty of parking,. Come take a look. So relaxing, your own private resort!!!!! You're going to love it!!!!!
Zillow last checked: 8 hours ago
Listing updated: June 19, 2024 at 11:23am
Listed by:
Sharyn Kelley,
BHHS Verani Londonderry Cell:603-860-2373,
Dan Curtis,
BHHS Verani Londonderry
Bought with:
Susan Cummins
BHHS Verani Belmont
Source: PrimeMLS,MLS#: 4954242
Facts & features
Interior
Bedrooms & bathrooms
- Bedrooms: 3
- Bathrooms: 3
- Full bathrooms: 1
- 3/4 bathrooms: 1
- 1/2 bathrooms: 1
Heating
- Oil, Hot Water
Cooling
- None
Appliances
- Included: Gas Cooktop, Dishwasher, Electric Range, Refrigerator, Electric Water Heater
- Laundry: Laundry Hook-ups, In Basement
Features
- Ceiling Fan(s), Dining Area, In-Law/Accessory Dwelling, Kitchen Island, Kitchen/Dining, Kitchen/Living, Natural Light, Natural Woodwork, Vaulted Ceiling(s)
- Flooring: Hardwood, Slate/Stone, Tile, Wood
- Windows: Double Pane Windows
- Basement: Full,Interior Stairs,Walkout,Interior Access,Exterior Entry,Walk-Out Access
- Number of fireplaces: 1
- Fireplace features: Wood Burning, 1 Fireplace, Wood Stove Hook-up
Interior area
- Total structure area: 2,940
- Total interior livable area: 2,740 sqft
- Finished area above ground: 2,740
- Finished area below ground: 0
Property
Parking
- Total spaces: 6
- Parking features: Dirt, Right-Of-Way (ROW), Auto Open, Finished, Driveway, Garage, On Site, Parking Spaces 6+, Detached
- Garage spaces: 3
- Has uncovered spaces: Yes
Features
- Levels: One and One Half
- Stories: 1
- Patio & porch: Patio
- Exterior features: Boat Slip/Dock, Deck, Natural Shade, Private Dock, Shed
- Has view: Yes
- View description: Water, Lake
- Has water view: Yes
- Water view: Water,Lake
- Waterfront features: Lake Front, Waterfront
- Body of water: Sunset Lake
- Frontage length: Water frontage: 150,Road frontage: 150
Lot
- Size: 1.03 Acres
- Features: Country Setting, Landscaped, Sloped, Wooded, Near Skiing
Details
- Additional structures: Barn(s), Guest House
- Parcel number: GILMM00406L050000S000000
- Zoning description: Residential
Construction
Type & style
- Home type: SingleFamily
- Architectural style: Cape
- Property subtype: Single Family Residence
Materials
- Wood Frame, Clapboard Exterior
- Foundation: Concrete
- Roof: Asphalt Shingle
Condition
- New construction: No
- Year built: 1996
Utilities & green energy
- Electric: Circuit Breakers
- Sewer: Septic Tank
- Utilities for property: Cable
Community & neighborhood
Location
- Region: Gilmanton Iw
Other
Other facts
- Road surface type: Dirt, Unpaved
Price history
| Date | Event | Price |
|---|---|---|
| 6/18/2024 | Sold | $970,000-11.8%$354/sqft |
Source: | ||
| 1/2/2024 | Pending sale | $1,100,000$401/sqft |
Source: | ||
| 1/1/2024 | Listing removed | -- |
Source: | ||
| 6/16/2023 | Contingent | $1,100,000$401/sqft |
Source: | ||
| 5/25/2023 | Listed for sale | $1,100,000$401/sqft |
Source: | ||
Public tax history
| Year | Property taxes | Tax assessment |
|---|---|---|
| 2024 | $14,411 +14.7% | $977,700 +82% |
| 2023 | $12,565 -2.4% | $537,200 |
| 2022 | $12,877 +2% | $537,200 |
Find assessor info on the county website
Neighborhood: 03837
Nearby schools
GreatSchools rating
- 6/10Gilmanton Elementary SchoolGrades: K-8Distance: 3.5 mi
Schools provided by the listing agent
- Elementary: Alton Central School
- Middle: Alton Central School
- High: Prospect Mountain High School
- District: Alton School District SAU #72
Source: PrimeMLS. This data may not be complete. We recommend contacting the local school district to confirm school assignments for this home.

Get pre-qualified for a loan
At Zillow Home Loans, we can pre-qualify you in as little as 5 minutes with no impact to your credit score.An equal housing lender. NMLS #10287.
