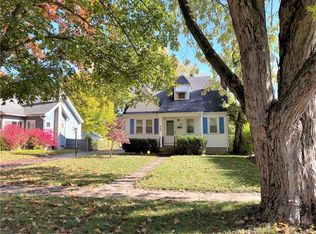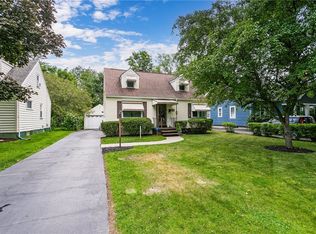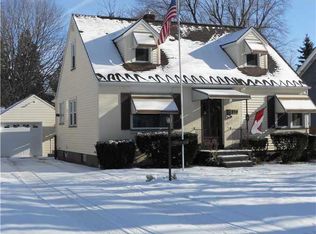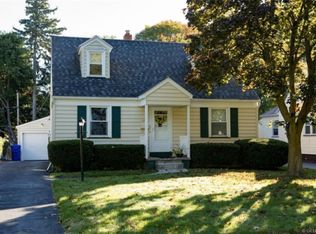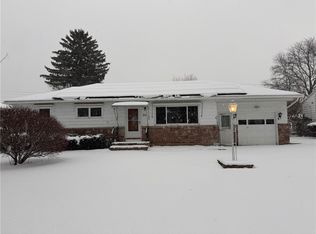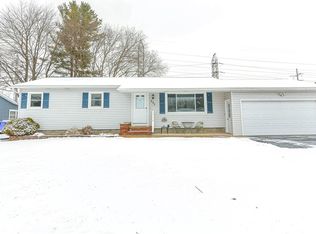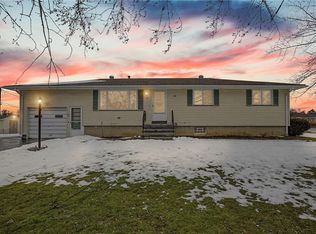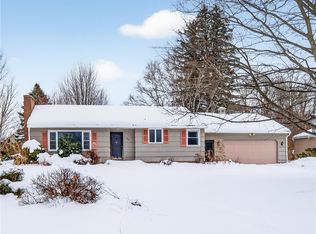Totally updated large Cape with great curb appeal and welcoming front porch. Bright living room opens to the dining room and remodeled kitchen. Updated kitchen and bath, with all new flooring throughout the home. New vinyl siding and replacement vinyl windows throughout most of the house. Features include leaded glass accents, a decorative fireplace with decorative shelving on each side, all new light fixtures, and a finished basement with new carpeting. This home truly shines.
Pending
$199,900
140 Lettington Ave, Rochester, NY 14624
4beds
1,368sqft
Single Family Residence
Built in 1942
7,840.8 Square Feet Lot
$-- Zestimate®
$146/sqft
$-- HOA
What's special
Decorative fireplaceGreat curb appealAll new light fixturesLeaded glass accentsUpdated kitchenRemodeled kitchenNew vinyl siding
- 39 days |
- 183 |
- 2 |
Zillow last checked: 8 hours ago
Listing updated: January 30, 2026 at 06:35am
Listing by:
RE/MAX Plus 585-279-8200,
Nunzio Salafia 585-279-8210
Source: NYSAMLSs,MLS#: R1658906 Originating MLS: Rochester
Originating MLS: Rochester
Facts & features
Interior
Bedrooms & bathrooms
- Bedrooms: 4
- Bathrooms: 2
- Full bathrooms: 1
- 1/2 bathrooms: 1
- Main level bathrooms: 1
- Main level bedrooms: 2
Heating
- Gas, Forced Air
Cooling
- Central Air
Appliances
- Included: Dishwasher, Electric Oven, Electric Range, Gas Water Heater, Microwave, Refrigerator
- Laundry: In Basement
Features
- Separate/Formal Dining Room, Bedroom on Main Level
- Flooring: Carpet, Hardwood, Varies
- Basement: Partially Finished
- Number of fireplaces: 1
Interior area
- Total structure area: 1,368
- Total interior livable area: 1,368 sqft
Property
Parking
- Total spaces: 2
- Parking features: Detached, Garage
- Garage spaces: 2
Features
- Exterior features: Blacktop Driveway
Lot
- Size: 7,840.8 Square Feet
- Dimensions: 50 x 157
- Features: Rectangular, Rectangular Lot, Residential Lot
Details
- Parcel number: 2626001192000001052000
- Special conditions: Standard
Construction
Type & style
- Home type: SingleFamily
- Architectural style: Cape Cod
- Property subtype: Single Family Residence
Materials
- Composite Siding, Frame, Vinyl Siding
- Foundation: Block
Condition
- Resale
- Year built: 1942
Utilities & green energy
- Sewer: Connected
- Water: Connected, Public
- Utilities for property: Electricity Connected, Sewer Connected, Water Connected
Community & HOA
Community
- Subdivision: Renouf Heights
Location
- Region: Rochester
Financial & listing details
- Price per square foot: $146/sqft
- Tax assessed value: $124,900
- Annual tax amount: $5,905
- Date on market: 1/21/2026
- Cumulative days on market: 39 days
- Listing terms: Cash,Conventional,FHA,VA Loan
Estimated market value
Not available
Estimated sales range
Not available
Not available
Price history
Price history
| Date | Event | Price |
|---|---|---|
| 1/30/2026 | Pending sale | $199,900$146/sqft |
Source: | ||
| 1/21/2026 | Listed for sale | $199,900+66.6%$146/sqft |
Source: | ||
| 11/6/2025 | Sold | $120,000+20.1%$88/sqft |
Source: | ||
| 9/16/2025 | Pending sale | $99,900$73/sqft |
Source: | ||
| 9/9/2025 | Listed for sale | $99,900+24.9%$73/sqft |
Source: | ||
| 8/11/2000 | Sold | $80,000$58/sqft |
Source: Public Record Report a problem | ||
Public tax history
Public tax history
| Year | Property taxes | Tax assessment |
|---|---|---|
| 2024 | -- | $124,900 |
| 2023 | -- | $124,900 |
| 2022 | -- | $124,900 |
| 2021 | -- | $124,900 |
| 2020 | -- | $124,900 +22% |
| 2018 | -- | $102,400 +5% |
| 2017 | $1,908 | $97,500 |
| 2016 | -- | $97,500 |
| 2015 | -- | $97,500 |
| 2014 | -- | $97,500 |
| 2013 | -- | $97,500 |
| 2012 | -- | $97,500 |
| 2011 | -- | $97,500 |
| 2010 | -- | $97,500 |
| 2009 | -- | $97,500 +6% |
| 2007 | -- | $92,000 |
| 2006 | -- | $92,000 +22.5% |
| 2005 | -- | $75,100 |
| 2004 | -- | $75,100 |
| 2003 | -- | $75,100 |
| 2002 | -- | $75,100 |
| 2001 | -- | $75,100 |
| 2000 | -- | $75,100 |
Find assessor info on the county website
BuyAbility℠ payment
Estimated monthly payment
Boost your down payment with 6% savings match
Earn up to a 6% match & get a competitive APY with a *. Zillow has partnered with to help get you home faster.
Learn more*Terms apply. Match provided by Foyer. Account offered by Pacific West Bank, Member FDIC.Climate risks
Neighborhood: 14624
Nearby schools
GreatSchools rating
- 6/10Paul Road SchoolGrades: K-5Distance: 3.3 mi
- 5/10Gates Chili Middle SchoolGrades: 6-8Distance: 1.5 mi
- 5/10Gates Chili High SchoolGrades: 9-12Distance: 1.7 mi
Schools provided by the listing agent
- District: Gates Chili
Source: NYSAMLSs. This data may not be complete. We recommend contacting the local school district to confirm school assignments for this home.
