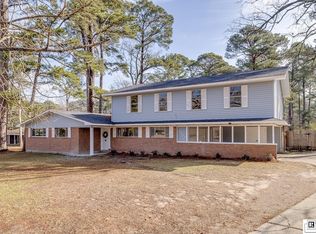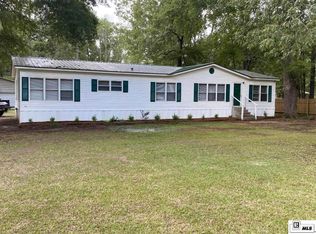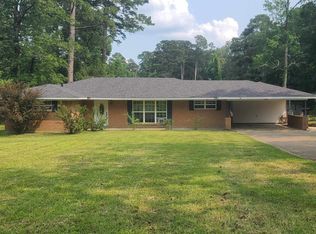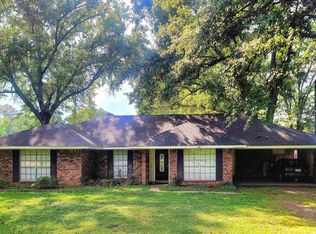Sold on 09/05/25
Price Unknown
140 Leta Ln, West Monroe, LA 71292
3beds
1,335sqft
Site Build, Residential
Built in 1980
0.93 Acres Lot
$161,600 Zestimate®
$--/sqft
$1,223 Estimated rent
Home value
$161,600
$128,000 - $204,000
$1,223/mo
Zestimate® history
Loading...
Owner options
Explore your selling options
What's special
You must see this Cute 3 Bedroom and 2 Bath home sitting on almost 1 acre in West Monroe. It features a large living room, a new jet tub, and a 3 year old A/C. Relax on your 18 X 18 screened patio with a concrete floor and tin roof, and you will have plenty of room in the large storage building/shop with roll up door. All appliances will remain including washer and dryer. New Septic Installed in 2020.
Zillow last checked: 8 hours ago
Listing updated: September 05, 2025 at 01:22pm
Listed by:
Susan Taylor,
eXp Realty, LLC
Bought with:
Donna Minter
Vanguard Realty
Source: NELAR,MLS#: 214326
Facts & features
Interior
Bedrooms & bathrooms
- Bedrooms: 3
- Bathrooms: 2
- Full bathrooms: 2
- Main level bathrooms: 2
- Main level bedrooms: 3
Primary bedroom
- Description: Floor: Carpet
- Level: First
Bedroom
- Description: Floor: Carpet
- Level: First
- Area: 151.2
Bedroom 1
- Description: Floor: Carpet
- Level: First
- Area: 112.32
Kitchen
- Description: Floor: Tile
- Level: First
- Area: 99.9
Living room
- Description: Floor: Tile
- Level: First
- Area: 234.05
Heating
- Electric, Central
Cooling
- Central Air, Electric
Appliances
- Included: Dishwasher, Refrigerator, Washer, Dryer, Electric Range, Electric Water Heater
Features
- Ceiling Fan(s), Walk-In Closet(s)
- Windows: Single Pane, Metal, Curtains, Blinds, All Stay
- Has fireplace: No
- Fireplace features: None
Interior area
- Total structure area: 1,539
- Total interior livable area: 1,335 sqft
Property
Parking
- Total spaces: 1
- Parking features: Gravel
- Garage spaces: 1
- Has carport: Yes
- Has uncovered spaces: Yes
Features
- Levels: One
- Stories: 1
- Patio & porch: Porch Covered, Covered Patio
- Fencing: Wire
- Waterfront features: None
Lot
- Size: 0.93 Acres
- Features: Landscaped, Irregular Lot
Details
- Additional structures: Workshop
- Parcel number: 32881
Construction
Type & style
- Home type: SingleFamily
- Architectural style: Traditional
- Property subtype: Site Build, Residential
Materials
- Brick Veneer
- Foundation: Slab
- Roof: Asphalt Shingle
Condition
- Year built: 1980
Utilities & green energy
- Electric: Electric Company: Entergy
- Gas: Propane, Gas Company: Butane/Propane
- Sewer: Septic Tank
- Water: Public, Electric Company: Greater Ouachita
- Utilities for property: Propane
Community & neighborhood
Security
- Security features: Security System
Location
- Region: West Monroe
- Subdivision: None/Metes And Bounds
Other
Other facts
- Road surface type: Paved, Unimproved
Price history
| Date | Event | Price |
|---|---|---|
| 9/5/2025 | Sold | -- |
Source: | ||
| 7/11/2025 | Pending sale | $155,000$116/sqft |
Source: | ||
| 6/26/2025 | Listed for sale | $155,000$116/sqft |
Source: | ||
| 6/22/2025 | Pending sale | $155,000$116/sqft |
Source: | ||
| 6/17/2025 | Price change | $155,000-8%$116/sqft |
Source: | ||
Public tax history
| Year | Property taxes | Tax assessment |
|---|---|---|
| 2024 | -- | $6,274 |
| 2023 | -- | $6,274 |
| 2022 | -- | $6,274 |
Find assessor info on the county website
Neighborhood: 71292
Nearby schools
GreatSchools rating
- 7/10Boley Elementary SchoolGrades: PK-5Distance: 0.3 mi
- 7/10West Monroe High SchoolGrades: 8-12Distance: 0.6 mi
- 7/10Good Hope Middle SchoolGrades: 6-8Distance: 2 mi



