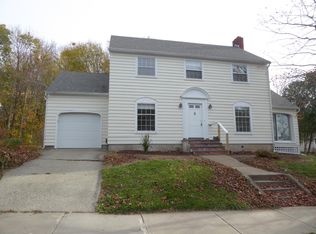A jewel in Burlington's Hill section.......this fabulous Craftsman Bungalow is perfectly situated on a well landscaped oversized corner lot. Built in 1916, this home boasts a beautiful full-length front porch with unique detailing. Open the craftman front door and step into another world. Feast your eyes on the spectacular open floor plan with luxurious coffered ceiling and original wood floors. Look straight to the hallway which leads to the master bedroom, bath and office nook. To the right, flanked by two colonnades is a well appointed den with large windows. To the left is a large great room with period touches including beautiful glass front cabinets bordering the river stone hearth with gas insert stove. Step past a second set of colonnades into the formal dining room. To the left of the dining room is a sun room drenched in natural light, surrounded by windows on three sides. The sunroom, our favorite room not only overlooks the gigantic fully fenced in yard but offers gorgeous views of Lake Champlain and the Adirondack mountains. As you walk towards the rear of the home is the galley kitchen with a lovely breakfast nook with book shelves and pantry that leads out to a fully enclosed back porch. As you venture upstairs there are four additional bedrooms and a full bath. The two west facing bedrooms have wonderful views of the lake and mountains. This home also has a two-car garage and a garden shed.
This property is off market, which means it's not currently listed for sale or rent on Zillow. This may be different from what's available on other websites or public sources.
