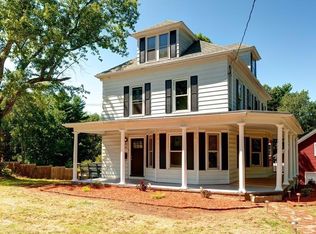Impeccably maintained, you will fall in love with this spacious 3 BR, 3 BA full dormered Cape with attached 2 car garage! Perfect kitchen with gorgeous granite countertops, cabinets with pullouts, island, young appliances and updated lighting! Sunny dining room! Living room with pellet stove! First floor bedroom! 2nd floor boasts king size bedrooms and updated bath! Wide pine floors! Tasteful colors throughout! First floor laundry! Mud room! BUT THE BEST IS YET TO COME! Lower level of this home is AMAZING! Walkout play room w/bath! Full size windows! Walk through the hall with amazing custom built in fish tank to HUGE game room appointed with the colors of our favorite New England teams! Fabulous back yard with nothing but nature behind you! EZ commute to Mass Pike, Route 20 and CT! There is nothing equivalent on the market in this price range! THIS PROPERTY IS A MUST SEE! I promise you will not be disappointed!
This property is off market, which means it's not currently listed for sale or rent on Zillow. This may be different from what's available on other websites or public sources.
