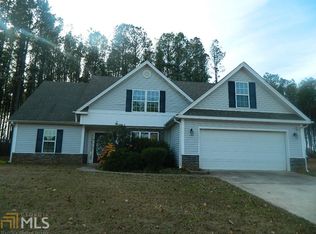This home is located in 100% USDA eligible territory! Walk into This open floor plan home and enjoy the large living room, that is overlooked by the kitchen. Hardwood floors throughout the living, dining, hallways and kitchen! To the right you have two nice bedrooms that share a full bath. Through the kitchen you walk into the large master en suite with a garden tub, separate shower and large closet. A small hallway leads to the laundry room, and up the stairs the large bonus room that has a full bathroom! Outside you have a private back yard to enjoy! All this and located in the Social Circle School City Schools! Call today to see this one.
This property is off market, which means it's not currently listed for sale or rent on Zillow. This may be different from what's available on other websites or public sources.
