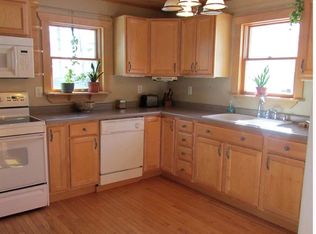Sold for $227,000
$227,000
140 Lakewood Rd, Duluth, MN 55804
2beds
882sqft
Single Family Residence
Built in 1915
3.14 Acres Lot
$119,400 Zestimate®
$257/sqft
$1,918 Estimated rent
Home value
$119,400
$104,000 - $137,000
$1,918/mo
Zestimate® history
Loading...
Owner options
Explore your selling options
What's special
**Offer Deadline 7:00pm 3/21/25** Great things come in small packages and this 1 level home on a park like 3 acres only minutes to town is no exception! The possibilities are here to make this home shine. Step inside to find a kitchen, dining, living room along with 2 bedrooms and full bath on the main level. The full basement is unfinished but does have several rooms that could be finished off. Currently used for laundry, storage, workshop, pool table (that stays) and an add-on wood stove. Outside you will find a detached 1 stall garage, large yard, garden area, storage sheds, and many trails throughout the back half of the property. This property needs some TLC but has a lot of great potential to become something special. Bring your ideas to update and boots to walk the trails out back! **Offer Deadline 7:00pm 3/21/25**
Zillow last checked: 8 hours ago
Listing updated: September 08, 2025 at 04:28pm
Listed by:
Kevin Rappana 218-591-4678,
RE/MAX Results
Bought with:
Madeline Amala, MN 40760425 | WI 94808-94
Coldwell Banker Realty - Duluth
Source: Lake Superior Area Realtors,MLS#: 6118206
Facts & features
Interior
Bedrooms & bathrooms
- Bedrooms: 2
- Bathrooms: 1
- Full bathrooms: 1
- Main level bedrooms: 1
Bedroom
- Level: Main
- Area: 80 Square Feet
- Dimensions: 10 x 8
Bedroom
- Level: Main
- Area: 80 Square Feet
- Dimensions: 10 x 8
Dining room
- Level: Main
- Area: 144 Square Feet
- Dimensions: 12 x 12
Kitchen
- Level: Main
- Area: 132 Square Feet
- Dimensions: 11 x 12
Living room
- Level: Main
- Area: 168 Square Feet
- Dimensions: 12 x 14
Heating
- Forced Air, Wood, Oil
Appliances
- Included: Dryer, Range, Refrigerator, Washer
Features
- Basement: Full,Washer Hook-Ups,Dryer Hook-Ups
- Has fireplace: No
Interior area
- Total interior livable area: 882 sqft
- Finished area above ground: 882
- Finished area below ground: 0
Property
Parking
- Total spaces: 1
- Parking features: Detached, Electrical Service
- Garage spaces: 1
Lot
- Size: 3.14 Acres
- Dimensions: 125 x 620 + 125 x 475
- Features: Many Trees, Level
- Residential vegetation: Heavily Wooded
Details
- Additional structures: Storage Shed, Other
- Parcel number: 010246000050, 00060
Construction
Type & style
- Home type: SingleFamily
- Architectural style: Ranch
- Property subtype: Single Family Residence
Materials
- Wood, Frame/Wood
- Foundation: Concrete Perimeter
- Roof: Asphalt Shingle
Condition
- Previously Owned
- Year built: 1915
Utilities & green energy
- Electric: Minnesota Power
- Sewer: Private Sewer, Mound Septic
- Water: Public
- Utilities for property: DSL, Satellite
Community & neighborhood
Location
- Region: Duluth
Other
Other facts
- Listing terms: Cash,Conventional
Price history
| Date | Event | Price |
|---|---|---|
| 5/13/2025 | Sold | $227,000+13.6%$257/sqft |
Source: | ||
| 3/22/2025 | Pending sale | $199,900$227/sqft |
Source: | ||
| 3/17/2025 | Listed for sale | $199,900$227/sqft |
Source: | ||
Public tax history
| Year | Property taxes | Tax assessment |
|---|---|---|
| 2024 | $1,956 -5.6% | $185,400 +17.8% |
| 2023 | $2,072 +11.9% | $157,400 |
| 2022 | $1,852 -0.9% | $157,400 +17.9% |
Find assessor info on the county website
Neighborhood: North Shore
Nearby schools
GreatSchools rating
- 8/10Lester Park Elementary SchoolGrades: K-5Distance: 3.2 mi
- 7/10Ordean East Middle SchoolGrades: 6-8Distance: 6 mi
- 10/10East Senior High SchoolGrades: 9-12Distance: 4.8 mi

Get pre-qualified for a loan
At Zillow Home Loans, we can pre-qualify you in as little as 5 minutes with no impact to your credit score.An equal housing lender. NMLS #10287.
