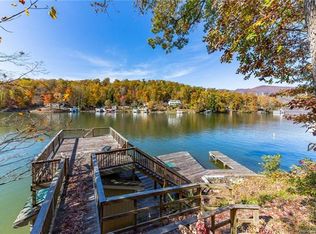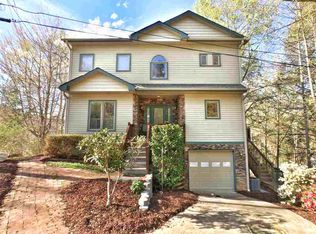This lakehome offers an open and interactive floor plan allowing single level living with the flexibility of accommodating guests on the lower level. Master bedroom, master bath, laundry, kitchen, powder room, great room with fireplace, and dining area are all conveniently located on the main level. A full length deck offering lake and mountain views is accessed off the great room. The lower level features two bedroom en-suites, with a bunkbed area separating these two. The covered porch on this level leads to a two stall boathouse with power lifts. A covered dock on the boathouse allows for lazy enjoyment of the lake. 24 hour notice to show is suggested since this is also a vacation rental.
This property is off market, which means it's not currently listed for sale or rent on Zillow. This may be different from what's available on other websites or public sources.


