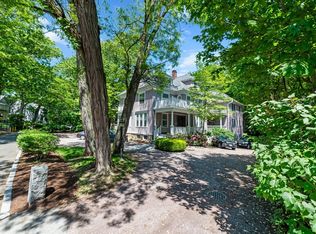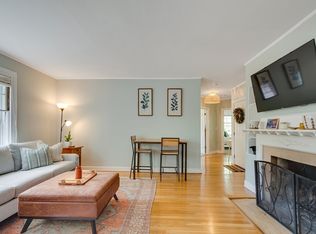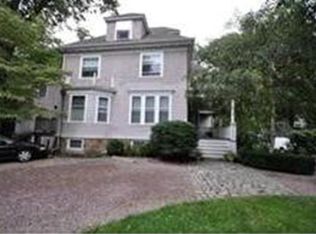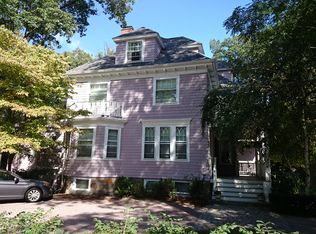Sold for $805,000 on 08/15/24
$805,000
140 Kilsyth Rd APT 9, Brighton, MA 02135
2beds
1,140sqft
Condominium
Built in 1912
-- sqft lot
$820,500 Zestimate®
$706/sqft
$3,163 Estimated rent
Home value
$820,500
$747,000 - $903,000
$3,163/mo
Zestimate® history
Loading...
Owner options
Explore your selling options
What's special
Delightful, spacious and sunny penthouse unit on tree-line side street in Brighton's Aberdeen Historic District abutting Brookline. Skylit main living area with tall ceilings and open plan. Wood floors. Living room, with 14-foot cathedral ceilings offers wood burning fireplace and sliding doors to private deck. 10-year-old kitchen and bathroom are nicely appointed and well laid-out. Bathroom is skylit as well. Both bedrooms are large and have wood floors and good light/views. Bonus loft (15x12) space offers excellent room for a guest or office. Control your own heat and air conditioning. One assigned parking space, plus guest parking available. Building is pet friendly. Association is in good condition physically and financially. Convenient to Washington Square, Cleveland Circle, Chestnut Hill Reservoir Greenline MBTA B, C, D lines. A rare and beautiful offering.
Zillow last checked: 8 hours ago
Listing updated: August 16, 2024 at 10:22am
Listed by:
Ezra Stillman 617-721-7007,
Hammond Residential Real Estate 617-731-4644
Bought with:
Iliyan Padinkov
Coldwell Banker Realty - Boston
Source: MLS PIN,MLS#: 73261635
Facts & features
Interior
Bedrooms & bathrooms
- Bedrooms: 2
- Bathrooms: 1
- Full bathrooms: 1
Primary bedroom
- Features: Closet, Flooring - Hardwood
- Level: Second
- Area: 156
- Dimensions: 13 x 12
Bedroom 2
- Features: Closet, Flooring - Hardwood
- Level: Second
- Area: 120
- Dimensions: 12 x 10
Primary bathroom
- Features: No
Bathroom 1
- Features: Bathroom - Full, Bathroom - Tiled With Tub & Shower, Skylight, Flooring - Stone/Ceramic Tile, Countertops - Stone/Granite/Solid, Recessed Lighting, Remodeled
- Level: Second
- Area: 60
- Dimensions: 12 x 5
Kitchen
- Features: Flooring - Hardwood, Countertops - Stone/Granite/Solid, Recessed Lighting, Remodeled, Stainless Steel Appliances
- Level: Second
- Area: 90
- Dimensions: 10 x 9
Living room
- Features: Cathedral Ceiling(s), Ceiling Fan(s), Flooring - Hardwood, Balcony / Deck, Exterior Access, High Speed Internet Hookup, Open Floorplan
- Level: Second
- Area: 280
- Dimensions: 20 x 14
Heating
- Baseboard, Natural Gas, Unit Control
Cooling
- Wall Unit(s), Unit Control
Appliances
- Laundry: Second Floor, In Unit, Electric Dryer Hookup, Washer Hookup
Features
- Ceiling Fan(s), Loft, Internet Available - Broadband
- Flooring: Wood, Tile
- Windows: Skylight(s), Insulated Windows
- Basement: None
- Number of fireplaces: 1
- Fireplace features: Living Room
- Common walls with other units/homes: No One Above
Interior area
- Total structure area: 1,140
- Total interior livable area: 1,140 sqft
Property
Parking
- Total spaces: 1
- Parking features: Off Street, On Street, Assigned, Stone/Gravel
- Uncovered spaces: 1
Accessibility
- Accessibility features: No
Features
- Patio & porch: Deck
- Exterior features: Deck, Rain Gutters
Details
- Parcel number: W:21 P:02148 S:018,1211865
- Zoning: CD
Construction
Type & style
- Home type: Condo
- Architectural style: Other (See Remarks)
- Property subtype: Condominium
Materials
- Frame
- Roof: Shingle
Condition
- Year built: 1912
- Major remodel year: 1987
Utilities & green energy
- Electric: Circuit Breakers
- Sewer: Public Sewer
- Water: Public
- Utilities for property: for Electric Range, for Electric Oven, for Electric Dryer, Washer Hookup, Icemaker Connection
Community & neighborhood
Community
- Community features: Public Transportation, Shopping, Pool, Tennis Court(s), House of Worship, T-Station, University
Location
- Region: Brighton
HOA & financial
HOA
- HOA fee: $606 monthly
- Amenities included: Hot Water
- Services included: Heat, Water, Sewer, Insurance, Maintenance Structure, Maintenance Grounds, Snow Removal
Price history
| Date | Event | Price |
|---|---|---|
| 8/15/2024 | Sold | $805,000+7.3%$706/sqft |
Source: MLS PIN #73261635 Report a problem | ||
| 7/9/2024 | Listed for sale | $750,000+56.3%$658/sqft |
Source: MLS PIN #73261635 Report a problem | ||
| 6/2/2014 | Sold | $480,000+5%$421/sqft |
Source: Public Record Report a problem | ||
| 4/10/2014 | Listed for sale | $457,000+6.5%$401/sqft |
Source: Hammond Residential R. E. #71658602 Report a problem | ||
| 8/8/2007 | Sold | $429,000+26.2%$376/sqft |
Source: Public Record Report a problem | ||
Public tax history
| Year | Property taxes | Tax assessment |
|---|---|---|
| 2025 | $7,839 +14.3% | $676,900 +7.5% |
| 2024 | $6,860 +1.5% | $629,400 |
| 2023 | $6,760 +4.6% | $629,400 +6% |
Find assessor info on the county website
Neighborhood: Brighton
Nearby schools
GreatSchools rating
- NABaldwin Early Learning CenterGrades: PK-1Distance: 0.4 mi
- 2/10Brighton High SchoolGrades: 7-12Distance: 0.7 mi
- 6/10Winship Elementary SchoolGrades: PK-6Distance: 0.7 mi
Get a cash offer in 3 minutes
Find out how much your home could sell for in as little as 3 minutes with a no-obligation cash offer.
Estimated market value
$820,500
Get a cash offer in 3 minutes
Find out how much your home could sell for in as little as 3 minutes with a no-obligation cash offer.
Estimated market value
$820,500



