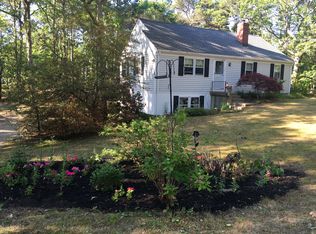This home is ready for new owners who will care for it as well as the current owners have. 3 large bedrooms, 3 full baths in a peaceful, wooded setting. Come up the brick path, through the front door and take notice of the red oak floors, the fireplaced living room that opens to the kitchen and dining area. The glass slider will lead you to the deck, ready for outside dining, grilling and chilling. Off the living areas and down the hallway is the first floor bedroom, with double closet and room enough for a king sized bed and then some. Next is the bonus room - what will you decide - family room, sewing/hobby room, game room, movie room, office, or den? Upstairs are two more enormous bedrooms, one with a huge closet, big enough to hold luggage, a rollaway cot and extra linens. Go to the lower level with full bath and start a game of ping pong - this is a great space after the beach; store the beach chairs in the garage, shower off the sand, drop your shoes and toss the towels in the laundry. Clean and ready to go, this is a lot of house for the money...did I mention replacement windows and central vac? Passing Title V attached; owner is replacing bathroom floor in lower level. Home is offered furnished with the exception of personal items.
This property is off market, which means it's not currently listed for sale or rent on Zillow. This may be different from what's available on other websites or public sources.

