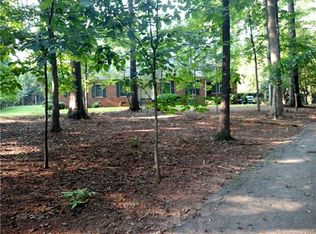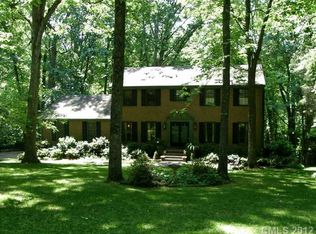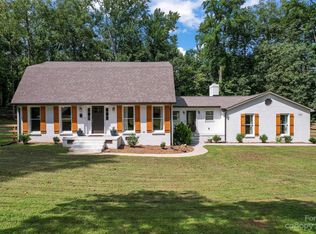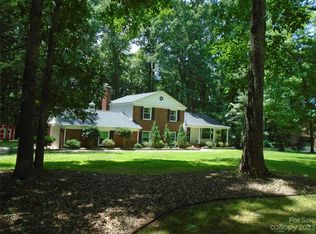Sold for $455,000
$455,000
140 Kent Rd, Salisbury, NC 28147
4beds
2,798sqft
Stick/Site Built, Residential, Single Family Residence
Built in 1968
0.96 Acres Lot
$457,600 Zestimate®
$--/sqft
$2,440 Estimated rent
Home value
$457,600
$366,000 - $577,000
$2,440/mo
Zestimate® history
Loading...
Owner options
Explore your selling options
What's special
This exceptional all-brick home blends timeless charm, comfort, and great value. Recent updates include new windows, gutters, and an updated AC unit. The spacious bonus room is perfect for gatherings, while the cozy family room features a gas-log fireplace. The home also offers a formal living and dining room, beautiful hardwood floors, smooth ceilings, crown molding details, and freshly painted walls for a clean, bright feel. Set on nearly 1 acre, this property offers privacy and peace, located on a large corner lot with mature shade trees. Enjoy relaxing outdoors on the rear deck, ideal for cookouts and quiet moments. The 1,300 sq ft, 4-bay garage with electricity provides ample space for hobbies, storage, or a workshop. With NO HOA fees and NO city taxes, this home offers the perfect blend of privacy, convenience, and freedom. Don’t miss out—make an offer today!
Zillow last checked: 8 hours ago
Listing updated: March 28, 2025 at 03:57pm
Listed by:
Louis W Odell 919-670-0437,
Terri Bias and Associates
Bought with:
NONMEMBER NONMEMBER
nonmls
Source: Triad MLS,MLS#: 1168703 Originating MLS: Winston-Salem
Originating MLS: Winston-Salem
Facts & features
Interior
Bedrooms & bathrooms
- Bedrooms: 4
- Bathrooms: 4
- Full bathrooms: 2
- 1/2 bathrooms: 2
- Main level bathrooms: 2
Primary bedroom
- Level: Upper
- Dimensions: 15.5 x 13.25
Bedroom 2
- Level: Upper
- Dimensions: 15.5 x 13.25
Bedroom 3
- Level: Upper
- Dimensions: 13.58 x 13.25
Bedroom 4
- Level: Upper
- Dimensions: 11.33 x 10.17
Bonus room
- Level: Main
- Dimensions: 19.08 x 16.25
Breakfast
- Level: Main
- Dimensions: 10.67 x 7.08
Den
- Level: Main
- Dimensions: 16.08 x 13.33
Dining room
- Level: Main
- Dimensions: 13.58 x 11.17
Entry
- Level: Main
- Dimensions: 13.83 x 7.92
Kitchen
- Level: Main
- Dimensions: 13.33 x 9.83
Laundry
- Level: Main
- Dimensions: 5.92 x 5.42
Living room
- Level: Main
- Dimensions: 17.92 x 11.17
Heating
- Fireplace(s), Forced Air, Natural Gas
Cooling
- Central Air
Appliances
- Included: Electric Water Heater
Features
- Basement: Crawl Space
- Number of fireplaces: 1
- Fireplace features: Den
Interior area
- Total structure area: 2,798
- Total interior livable area: 2,798 sqft
- Finished area above ground: 2,798
Property
Parking
- Total spaces: 4
- Parking features: Driveway, Garage, Paved, Detached
- Garage spaces: 4
- Has uncovered spaces: Yes
Features
- Levels: Two
- Stories: 2
- Pool features: None
Lot
- Size: 0.96 Acres
- Dimensions: 96 x 304 x 239
- Features: Cleared, Corner Lot, Level, Flat
Details
- Parcel number: 464B097
- Zoning: SFR
- Special conditions: Owner Sale
Construction
Type & style
- Home type: SingleFamily
- Property subtype: Stick/Site Built, Residential, Single Family Residence
Materials
- Brick
Condition
- Year built: 1968
Utilities & green energy
- Sewer: Private Sewer
- Water: Well
Community & neighborhood
Location
- Region: Salisbury
- Subdivision: Neel Estates
Other
Other facts
- Listing agreement: Exclusive Right To Sell
- Listing terms: Cash,Conventional
Price history
| Date | Event | Price |
|---|---|---|
| 3/28/2025 | Sold | $455,000-3% |
Source: | ||
| 2/25/2025 | Pending sale | $469,000$168/sqft |
Source: | ||
| 2/10/2025 | Price change | $469,000-2.3% |
Source: | ||
| 1/29/2025 | Listed for sale | $479,900-7.7%$172/sqft |
Source: | ||
| 11/28/2024 | Listing removed | $520,000 |
Source: | ||
Public tax history
| Year | Property taxes | Tax assessment |
|---|---|---|
| 2025 | $2,250 +3% | $322,603 |
| 2024 | $2,186 | $322,603 |
| 2023 | $2,186 +51% | $322,603 +68.3% |
Find assessor info on the county website
Neighborhood: 28147
Nearby schools
GreatSchools rating
- 2/10Hurley Elementary SchoolGrades: PK-5Distance: 2.1 mi
- 1/10West Rowan Middle SchoolGrades: 6-8Distance: 3.2 mi
- 2/10West Rowan High SchoolGrades: 9-12Distance: 4.7 mi
Get a cash offer in 3 minutes
Find out how much your home could sell for in as little as 3 minutes with a no-obligation cash offer.
Estimated market value$457,600
Get a cash offer in 3 minutes
Find out how much your home could sell for in as little as 3 minutes with a no-obligation cash offer.
Estimated market value
$457,600



