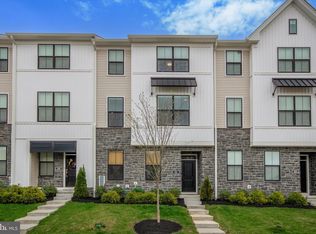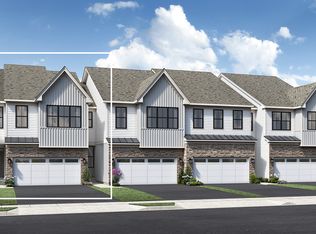Sold for $698,750 on 03/20/25
$698,750
140 Junction Rd, Media, PA 19063
3beds
2,144sqft
Townhouse
Built in 2022
-- sqft lot
$710,100 Zestimate®
$326/sqft
$3,779 Estimated rent
Home value
$710,100
$639,000 - $788,000
$3,779/mo
Zestimate® history
Loading...
Owner options
Explore your selling options
What's special
✨ Your Modern Oasis Awaits at 140 Junction! 🪄✨ Step into the epitome of sleek and stylish living in Media's Franklin Station community! Welcome home to 140 Junction Road this east facing, Declan Farmhouse gem where every corner exudes charm and convenience. Say goodbye to stress with this move-in ready, low-maintenance, beauty boasting an end unit with3 bedrooms, 2.5 baths, large deck and two car garage. Entertain in style in the sun-soaked open concept living area, ideal for hosting gatherings or simply unwinding in comfort. The chef's dream kitchen featuring stainless steel appliances and quartzite countertops promises Insta-worthy meals every time! Relax and recharge on your private expanded deck, whether you're savoring your morning coffee or indulging in al fresco dining. Upstairs, the spa-like primary suite beckons as your personal sanctuary, while the additional bedrooms offer space for your crew, a home office, or your latest hobby obsession. But wait, there's more! Enjoy essential perks like second-floor laundry, a two-car garage, and ample storage to keep life organized. Plus, with a community fitness center and pool just down the block, staying active has never been easier! Looking to socialize? Mix and mingle by the fire pit and common area patio – this community thrives on connection. All in the best location – with quick access to the brand-new Wawa Train Station for an effortless Philly commute, minutes to PHL, award winning Rose Tree Media School District, and downtown Media's vibrant scene offering restaurants, pubs, shopping, and the beloved Dining Under the Stars events in summer, your options for fun and convenience are endless! Don't settle for ordinary – this stunning townhome offers modern resort living at its finest. Schedule a showing today and start envisioning your dream life at 140 Junction Road!
Zillow last checked: 8 hours ago
Listing updated: March 21, 2025 at 08:38am
Listed by:
Mariellen Weaver 610-329-2269,
Compass RE
Bought with:
Mariellen Weaver, L1970067
Compass RE
Source: Bright MLS,MLS#: PADE2079928
Facts & features
Interior
Bedrooms & bathrooms
- Bedrooms: 3
- Bathrooms: 3
- Full bathrooms: 2
- 1/2 bathrooms: 1
- Main level bathrooms: 1
Primary bedroom
- Features: Attached Bathroom, Recessed Lighting, Walk-In Closet(s)
- Level: Upper
Bedroom 2
- Features: Recessed Lighting
- Level: Upper
Bedroom 3
- Features: Recessed Lighting
- Level: Upper
Primary bathroom
- Features: Attached Bathroom, Bathroom - Walk-In Shower, Countertop(s) - Solid Surface, Double Sink, Flooring - Ceramic Tile, Recessed Lighting
- Level: Upper
Bathroom 1
- Features: Lighting - LED, Bathroom - Tub Shower, Double Sink, Flooring - Ceramic Tile
- Level: Upper
Dining room
- Features: Flooring - HardWood, Window Treatments
- Level: Main
Family room
- Features: Flooring - HardWood, Crown Molding, Window Treatments
- Level: Main
Foyer
- Features: Flooring - HardWood
- Level: Main
Half bath
- Level: Main
Kitchen
- Features: Granite Counters, Crown Molding, Double Sink, Flooring - HardWood, Kitchen Island, Kitchen - Gas Cooking, Lighting - Pendants, Lighting - LED, Pantry
- Level: Main
Laundry
- Level: Upper
Heating
- Forced Air, ENERGY STAR Qualified Equipment, Natural Gas
Cooling
- Central Air, Natural Gas
Appliances
- Included: Gas Water Heater
- Laundry: Upper Level, Laundry Room
Features
- Attic, Bathroom - Walk-In Shower, Bathroom - Tub Shower, Breakfast Area, Butlers Pantry, Crown Molding, Dining Area, Family Room Off Kitchen, Open Floorplan, Formal/Separate Dining Room, Kitchen - Gourmet, Kitchen Island, Primary Bath(s), Recessed Lighting, Upgraded Countertops, Walk-In Closet(s)
- Flooring: Ceramic Tile, Hardwood, Carpet, Wood
- Windows: Window Treatments
- Basement: Full,Windows
- Has fireplace: No
Interior area
- Total structure area: 2,644
- Total interior livable area: 2,144 sqft
- Finished area above ground: 2,144
Property
Parking
- Total spaces: 4
- Parking features: Garage Door Opener, Inside Entrance, Oversized, Attached, Driveway, Other
- Attached garage spaces: 2
- Uncovered spaces: 2
Accessibility
- Accessibility features: None
Features
- Levels: Three
- Stories: 3
- Pool features: Community
Details
- Additional structures: Above Grade
- Parcel number: 27000300171
- Zoning: RESIDENTIAL
- Special conditions: Standard
Construction
Type & style
- Home type: Townhouse
- Architectural style: Colonial,Contemporary
- Property subtype: Townhouse
Materials
- Vinyl Siding, Aluminum Siding
- Foundation: Concrete Perimeter
Condition
- Excellent
- New construction: No
- Year built: 2022
Details
- Builder model: Declan-Farmhouse
- Builder name: TOLL BROTHERS
Utilities & green energy
- Sewer: Public Sewer
- Water: Public
Community & neighborhood
Security
- Security features: Fire Sprinkler System
Community
- Community features: Pool
Location
- Region: Media
- Subdivision: Franklin Station
- Municipality: MIDDLETOWN TWP
HOA & financial
HOA
- Has HOA: Yes
- HOA fee: $273 monthly
- Amenities included: Clubhouse, Common Grounds, Community Center, Fitness Center, Pool
- Services included: Common Area Maintenance, Maintenance Grounds, Pool(s), Snow Removal, Trash, Recreation Facility, Road Maintenance
- Association name: FRANKLIN STATION COMMUNITY ASSOCIATION/PENCO
Other
Other facts
- Listing agreement: Exclusive Right To Sell
- Ownership: Fee Simple
Price history
| Date | Event | Price |
|---|---|---|
| 3/20/2025 | Sold | $698,750-4.3%$326/sqft |
Source: | ||
| 2/25/2025 | Contingent | $730,000$340/sqft |
Source: | ||
| 12/1/2024 | Price change | $730,000-2.7%$340/sqft |
Source: | ||
| 11/21/2024 | Listed for sale | $750,000+16.1%$350/sqft |
Source: | ||
| 8/17/2022 | Sold | $645,838$301/sqft |
Source: Public Record Report a problem | ||
Public tax history
| Year | Property taxes | Tax assessment |
|---|---|---|
| 2025 | $11,154 +6.4% | $542,070 |
| 2024 | $10,480 +3.6% | $542,070 |
| 2023 | $10,111 +562.4% | $542,070 +545.3% |
Find assessor info on the county website
Neighborhood: 19063
Nearby schools
GreatSchools rating
- 8/10Glenwood El SchoolGrades: K-5Distance: 0.7 mi
- 8/10Springton Lake Middle SchoolGrades: 6-8Distance: 4.1 mi
- 9/10Penncrest High SchoolGrades: 9-12Distance: 1.8 mi
Schools provided by the listing agent
- Elementary: Glenwood
- Middle: Springton Lake
- High: Penncrest
- District: Rose Tree Media
Source: Bright MLS. This data may not be complete. We recommend contacting the local school district to confirm school assignments for this home.

Get pre-qualified for a loan
At Zillow Home Loans, we can pre-qualify you in as little as 5 minutes with no impact to your credit score.An equal housing lender. NMLS #10287.
Sell for more on Zillow
Get a free Zillow Showcase℠ listing and you could sell for .
$710,100
2% more+ $14,202
With Zillow Showcase(estimated)
$724,302
